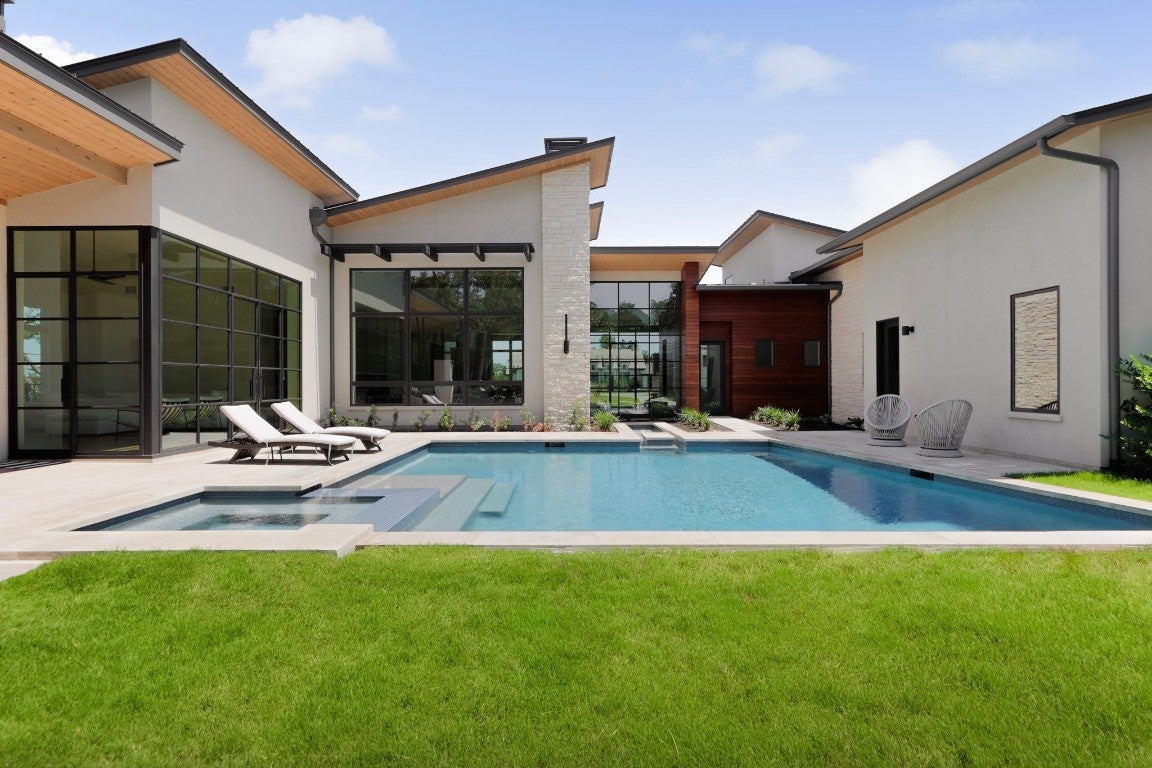501 Delayne Drive, Austin, TX – $2,990,000
- 4 Beds
- 5 Baths
- 5,015 Sqft
- .62 Acres
- 4 Beds
- 5 Baths
- 5,015 Sqft
- .62 Acres
New Search X
501 Delayne Drive
Introducing a one-of-a-kind Heyl Home, boasting timeless architecture and custom finishes throughout, set in the exclusive gated community of Reunion Reserve. This like-new property offers 4 bedrooms and 4.5 bathrooms, including a detached Casita/Private office with a full bathroom. The cozy den showcases stunning private greenbelt views, while the pool and spa complete the outdoor oasis. The master suite features dual vanities, 2 master closets, an oversized shower, garden tub, and elegant marble floors and walls. With a gourmet kitchen equipped with sub-zero/wolf appliances and natural stone countertops, the residence is built to entertain. The separate dining area opens to an owner's bar, complete with an ice maker, beverage fridge, and sink. Hardwood floors adorn all main rooms, complemented by two masonry fireplaces. Situated on a generous 0.63-acre lot that backs to a preserve, with ample privacy and outdoor access. Enjoy the nearby hike and bike trails along the running Bear Creek, as well as the community's outdoor pavilion, playscapes, and sport fields. Don't miss the opportunity to own this exceptional home. Zoned to top rated DSISD schools: Cypress Springs Elementary, Sycamore Springs Middle School and Dripping Springs High School. Located just 20 minutes from Downtown Austin, 25 minutes from ABIA (Airport), 15 minutes from Hill Country wineries, bbq and more. Visit 501Delayne.com for more.
Essential Information
- MLS® #9750906
- Price$2,990,000
- Bedrooms4
- Bathrooms5.00
- Full Baths4
- Half Baths1
- Square Footage5,015
- Acres0.62
- Year Built2021
- TypeResidential
- Sub-TypeSingle Family Residence
- StatusActive
Community Information
- Address501 Delayne Drive
- SubdivisionReunion Ranch Ph 2 Sec 3
- CityAustin
- CountyHays
- StateTX
- Zip Code78737
Amenities
- # of Garages3
- GaragesGarage Door Opener
- ViewTrees/Woods
- WaterfrontNone
- Has PoolYes
Utilities
Electricity Connected, Natural Gas Connected, Sewer Connected, Water Connected
Features
Barbecue, Common Grounds/Area, Park, Playground, Pool, Trails/Paths
Parking
Additional Parking, Attached, Door-Multi, Garage, Garage Door Opener
Interior
- InteriorCarpet, Wood
- FireplaceYes
- # of Fireplaces2
- FireplacesGas, Wood Burning
- # of Stories1
- StoriesOne
Appliances
Bar Fridge, Built-In Gas Range, Built-In Refrigerator, Dishwasher, Disposal, Double Oven, Electric Oven, ENERGY STAR Qualified Appliances, Exhaust Fan, Gas Range, Gas Water Heater, Ice Maker, Microwave, Stainless Steel Appliance(s), Vented Exhaust Fan
Heating
Central, Fireplace(s), Natural Gas, Zoned
Exterior
- RoofMetal
- ConstructionMasonry, Stone, Stucco
- FoundationSlab
Exterior Features
Barbecue, Gas Grill, Private Yard, Rain Gutters
Lot Description
Backs to Greenbelt/Park, Cul-De-Sac, Sprinklers Automatic, Sprinklers In Ground
School Information
- DistrictDripping Springs ISD
- ElementaryCypress Springs
- MiddleSycamore Springs
- HighDripping Springs
Listing Details
- Contact Details(512) 575-3644
Price Change History for 501 Delayne Drive, Austin, TX (MLS® #9750906)
| Date | Details | Price | Change |
|---|---|---|---|
| Price Reduced | $2,990,000 | $160,000 (5.08%) | |
| Price Reduced | $3,150,000 | $45,000 (1.41%) | |
| Price Reduced (from $3,295,000) | $3,195,000 | $100,000 (3.03%) |
Property Listed by: Compass RE Texas, LLC
The information being provided is for consumers' personal, non-commercial use and may not be used for any purpose other than to identify prospective properties consumers may be interested in purchasing.
Based on information from the Austin Board of REALTORS® (alternatively, from ACTRIS) from April 27th, 2024 at 10:16am CDT. Neither the Board nor ACTRIS guarantees or is in any way responsible for its accuracy. The Austin Board of REALTORS®, ACTRIS and their affiliates provide the MLS and all content therein "AS IS" and without any warranty, express or implied. Data maintained by the Board or ACTRIS may not reflect all real estate activity in the market.
All information provided is deemed reliable but is not guaranteed and should be independently verified.

 Flickr
Flickr









































