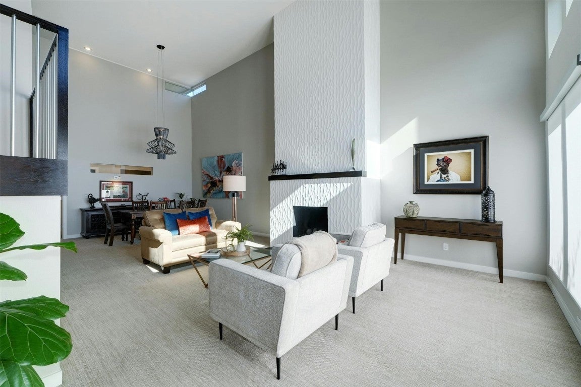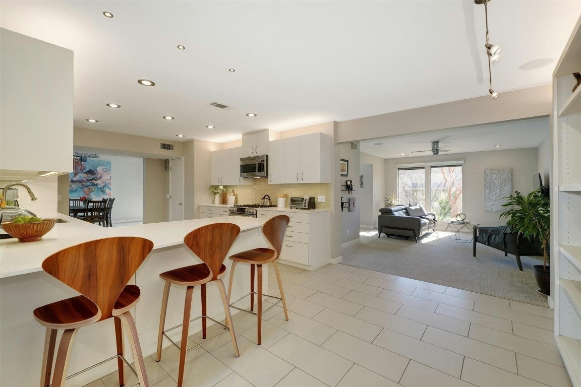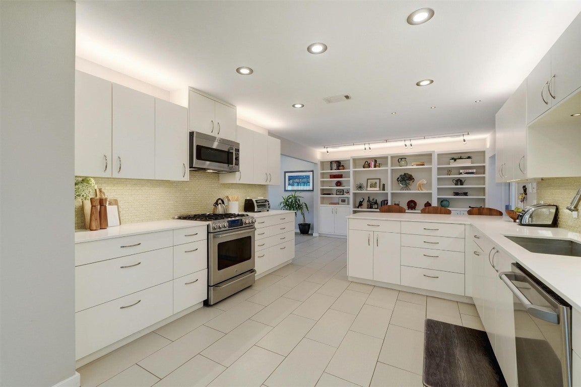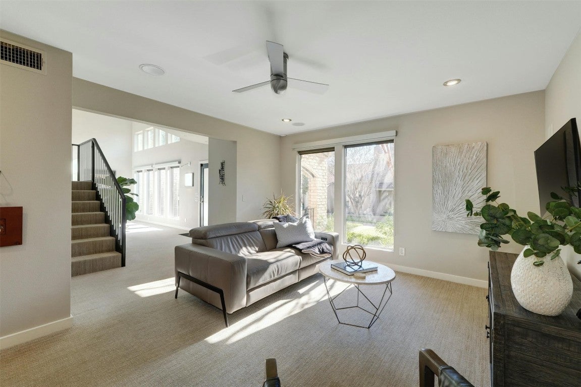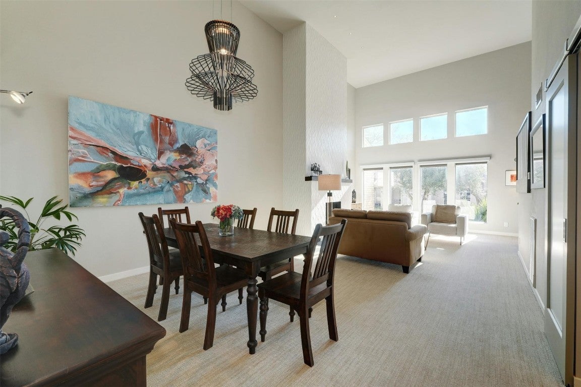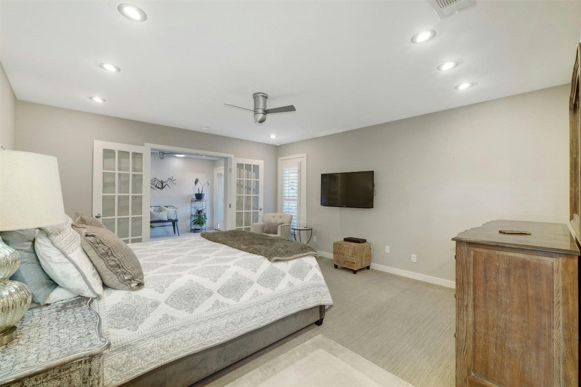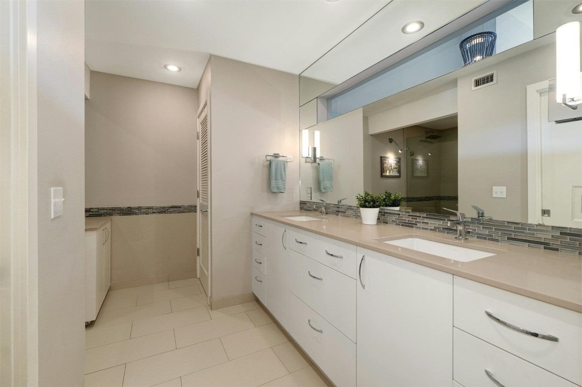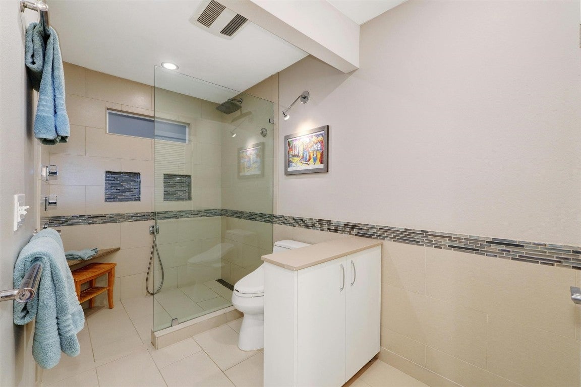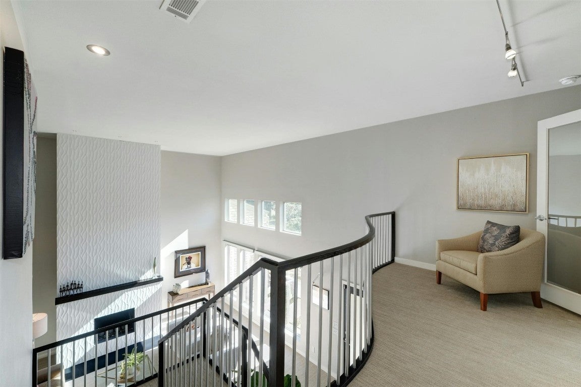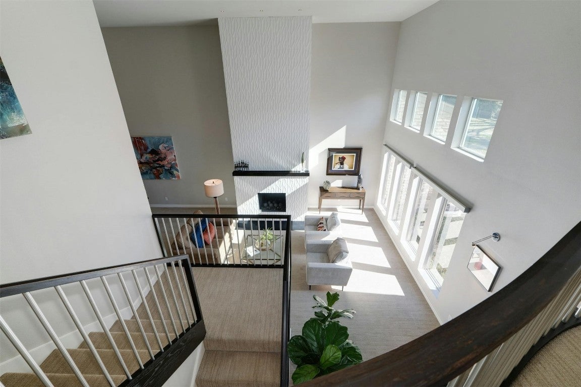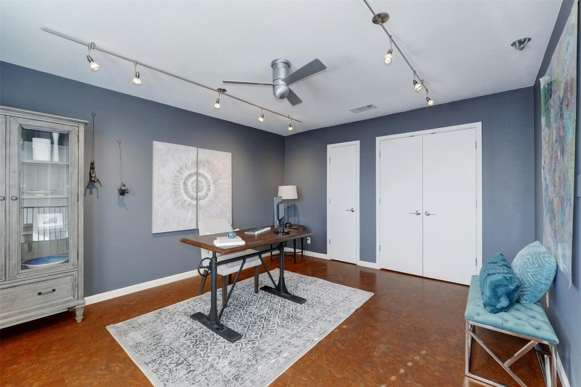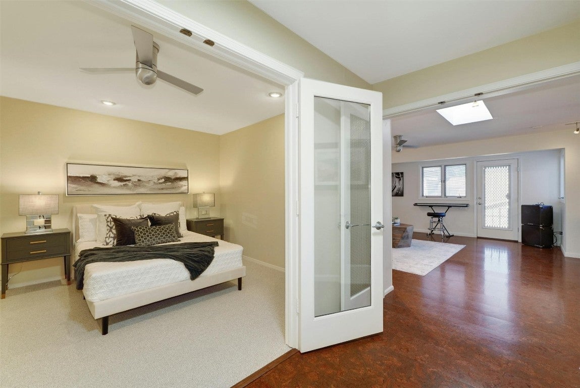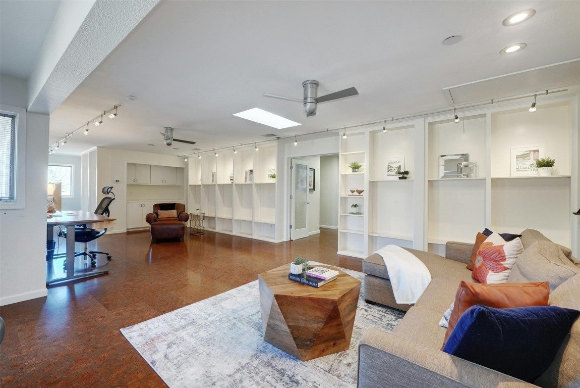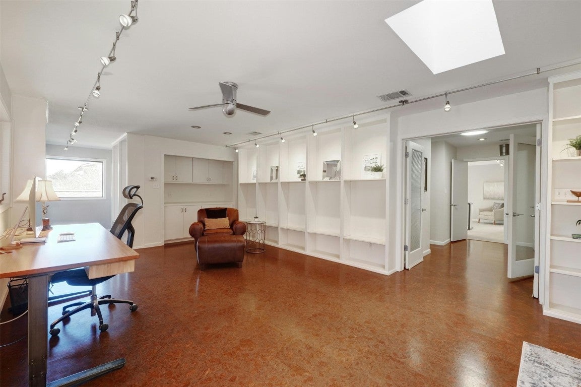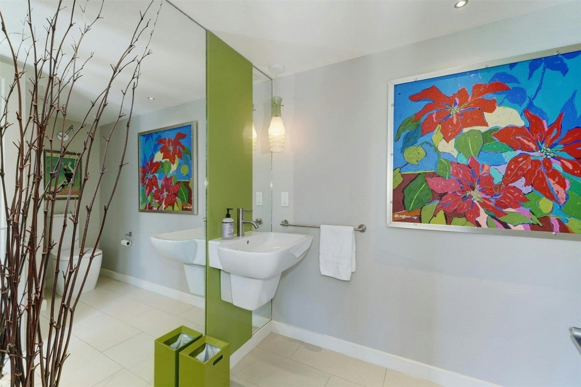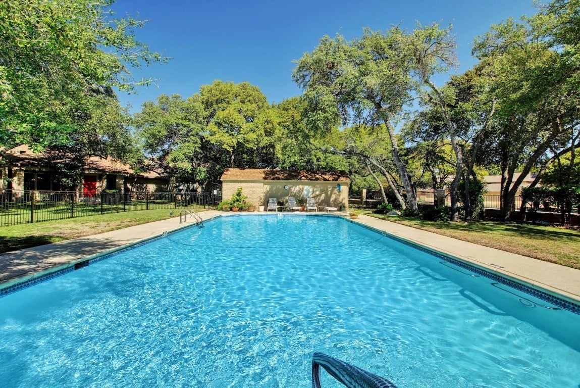8105 Middle Court, Austin, TX – $825,000
- 4 Beds
- 4 Baths
- 3,382 Sqft
- .08 Acres
- 4 Beds
- 4 Baths
- 3,382 Sqft
- .08 Acres
New Search X
8105 Middle Court
This one-of-a-kind gorgeous townhome has been redesigned by Architect Jerri Kunz and completely updated with high-end appointments! Meticulously maintained and move-in ready in the highly sought after Villa Serena community, this large two-story unit boasts 3-4 bedrooms with spacious primary suite on the main level. There are two other bedrooms and a den/studio/gameroom/4th bedroom upstairs, along with two more full baths. The unit measures 3382 sq ft and it is bathed in natural light. Extra windows have been added to all sides of the home, along with solar tubes and skylights for optimal sunshine no matter the time of day! It offers an abundance of living space with two dining areas and two or three living areas, as well as a sunroom off the primary bedroom. The main living area features a soaring modern European tile fireplace, with gas fire, and impressive 18 ft ceilings. The kitchen features stainless steel appliances, built-in shelves, a large bar area, spacious pantry and countless lighting options. There is truly a huge amount of storage space in this kitchen! The primary bathroom has a fabulous oversized shower, (from a tankless water heater), huge rain showerhead, and concealed, yet easy access to the washer and dryer. The 600-700 sq ft bedroom/studio/den and bath upstairs has its own separate HVAC unit, and could be used as a separate suite, music/art studio, exercise room or palatial office. Beautiful cork tiling looks luxurious and is easy on the feet! High end LED lighting, mini-cans, and art spots are featured throughout the home. Private back patio features a hot tub, spiral staircase to the upper studio and a small, easily maintained green space, perfect for evening hangouts. The oversized two car garage has tons of built-in cabinetry and a double sink. In the heart of Northwest Austin, this community is situated on a 10 acre park-like setting. Private pool and clubhouse! Brand new roof and gutters. Exterior painting '23. R/W/D convey! Owner/agent.
Essential Information
- MLS® #9070153
- Price$825,000
- Bedrooms4
- Bathrooms4.00
- Full Baths3
- Half Baths1
- Square Footage3,382
- Acres0.08
- Year Built1974
- TypeResidential
- Sub-TypeTownhouse
- StatusActive
Community Information
- Address8105 Middle Court
- SubdivisionForest Mesa
- CityAustin
- CountyTravis
- StateTX
- Zip Code78759
Amenities
- # of Garages2
- GaragesGarage Door Opener
- ViewNone
- WaterfrontNone
Utilities
Cable Available, Electricity Available, Natural Gas Available, High Speed Internet Available
Features
Common Grounds/Area, Curbs, Pool, Sidewalks, Clubhouse, Internet Access, Kitchen Facilities, Library
Parking
Attached, Garage, Garage Door Opener, Additional Parking, Door-Single
Interior
- InteriorCarpet, Tile, Cork
- FireplaceYes
- # of Fireplaces1
- FireplacesFamily Room, Gas, Gas Starter
- # of Stories2
- StoriesTwo
Appliances
Dryer, Dishwasher, Exhaust Fan, Disposal, Microwave, Stainless Steel Appliance(s), Free-Standing Refrigerator, Gas Oven, Gas Range, Tankless Water Heater, Vented Exhaust Fan, Warming Drawer, Washer
Heating
Central, Fireplace(s), Natural Gas
Exterior
- Exterior FeaturesNone
- RoofComposition
- FoundationSlab
Lot Description
Garden, Landscaped, Sprinklers In Front
School Information
- DistrictAustin ISD
- ElementaryHill
- MiddleMurchison
- HighAnderson
Listing Details
- Contact Details(512) 705-0610
Price Change History for 8105 Middle Court, Austin, TX (MLS® #9070153)
| Date | Details | Price | Change |
|---|---|---|---|
| Price Reduced | $825,000 | $25,000 (2.94%) | |
| Price Reduced (from $899,000) | $850,000 | $49,000 (5.45%) |
Property Listed by: Austin Market Realty
The information being provided is for consumers' personal, non-commercial use and may not be used for any purpose other than to identify prospective properties consumers may be interested in purchasing.
Based on information from the Austin Board of REALTORS® (alternatively, from ACTRIS) from April 27th, 2024 at 8:30am CDT. Neither the Board nor ACTRIS guarantees or is in any way responsible for its accuracy. The Austin Board of REALTORS®, ACTRIS and their affiliates provide the MLS and all content therein "AS IS" and without any warranty, express or implied. Data maintained by the Board or ACTRIS may not reflect all real estate activity in the market.
All information provided is deemed reliable but is not guaranteed and should be independently verified.

 Flickr
Flickr




