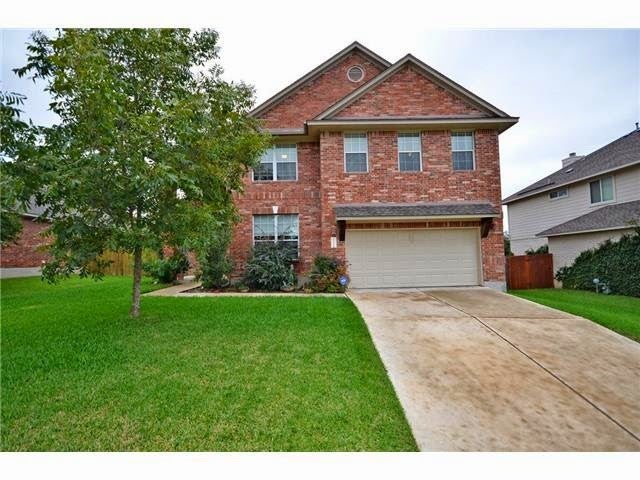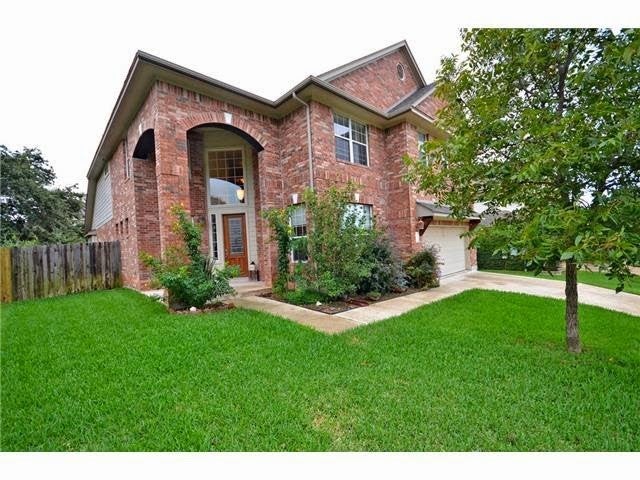15405 Fisher Island Drive, Austin, TX – $3,499
- 4 Beds
- 4 Baths
- 3,728 Sqft
- .18 Acres
- 4 Beds
- 4 Baths
- 3,728 Sqft
- .18 Acres
New Search X
15405 Fisher Island Drive
Luxurious Home in Avery Ranch! Perfect for Families! Step into luxury living at this stunning residence located in the prestigious Avery Ranch community! Featuring 4 bedrooms, 3 1/2 baths, an office, living room, entertainment room, formal dining, sitting room, and breakfast area, this spacious home offers all the comfort and convenience your family desires. Key Features: 4 Bedrooms 3 1/2 Bathrooms Office Space Multiple Living Areas Elegant Formal Dining Modern Kitchen with Granite Countertops Cooktop and Island Dual Master Bedrooms (Downstairs & Upstairs) Abundant Storage Space Inviting Deck/Patio Area Sprinkler System 2 Car Garage Refrigerator Included Indulge in the gourmet kitchen boasting granite countertops, a cooktop, and a convenient island, perfect for culinary enthusiasts and casual dining alike. The dual master bedrooms offer flexibility and privacy, catering to your family's unique needs. Entertain guests in style in the spacious living areas or unwind in the serene sitting room. With a deck/patio area, enjoy outdoor gatherings or simply soak in the beautiful surroundings. Conveniently located near top-rated schools, parks, shopping centers, and dining options, this home offers the perfect blend of luxury, comfort, and convenience.
Essential Information
- MLS® #8006067
- Price$3,499
- Bedrooms4
- Bathrooms4.00
- Full Baths3
- Half Baths1
- Square Footage3,728
- Acres0.18
- Year Built2005
- TypeResidential Lease
- Sub-TypeSingle Family Residence
- StatusActive
Community Information
- Address15405 Fisher Island Drive
- SubdivisionAvery South Sec 01 Ph 02
- CityAustin
- CountyWilliamson
- StateTX
- Zip Code78717
Amenities
- UtilitiesElectricity Available
- FeaturesGolf, Pool, Tennis Court(s)
- # of Garages2
- GaragesGarage Door Opener
- ViewNone
- WaterfrontNone
Parking
Attached, Door-Single, Garage, Garage Door Opener
Interior
- InteriorCarpet, Tile
- HeatingCentral, Natural Gas
- FireplaceYes
- # of Fireplaces1
- FireplacesLiving Room
- # of Stories2
- StoriesTwo
Appliances
Built-In Oven, Dishwasher, Exhaust Fan, Gas Cooktop, Disposal, Microwave, Refrigerator, Oven
Exterior
- Exterior FeaturesNone
- RoofComposition
- ConstructionHardiPlank Type, Masonry
- FoundationSlab
Lot Description
Sprinklers Automatic, Trees Medium Size
School Information
- DistrictRound Rock ISD
- ElementaryElsa England
- MiddleCedar Valley
- HighMcNeil
Listing Details
- Contact Details(972) 914-0989
Property Listed by: REKonnection, LLC
The information being provided is for consumers' personal, non-commercial use and may not be used for any purpose other than to identify prospective properties consumers may be interested in purchasing.
Based on information from the Austin Board of REALTORS® (alternatively, from ACTRIS) from May 20th, 2024 at 10:17am CDT. Neither the Board nor ACTRIS guarantees or is in any way responsible for its accuracy. The Austin Board of REALTORS®, ACTRIS and their affiliates provide the MLS and all content therein "AS IS" and without any warranty, express or implied. Data maintained by the Board or ACTRIS may not reflect all real estate activity in the market.
All information provided is deemed reliable but is not guaranteed and should be independently verified.

 Flickr
Flickr




































