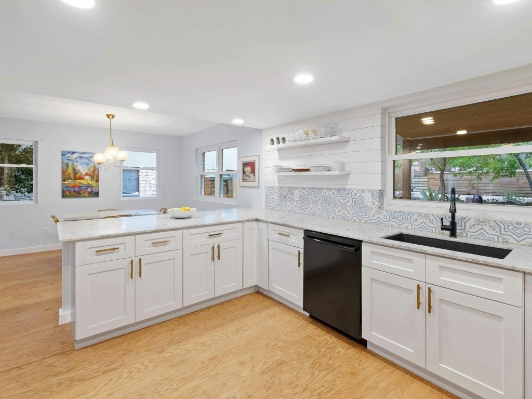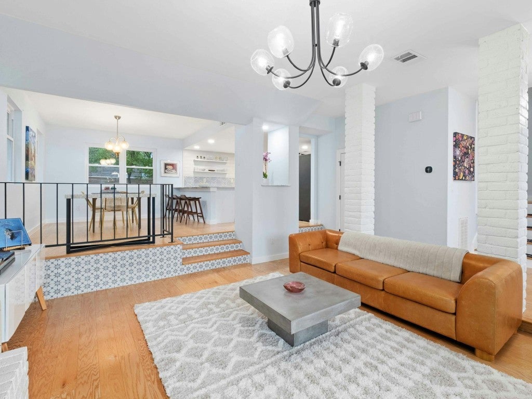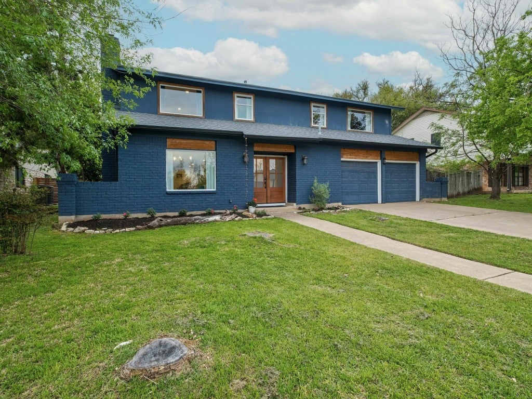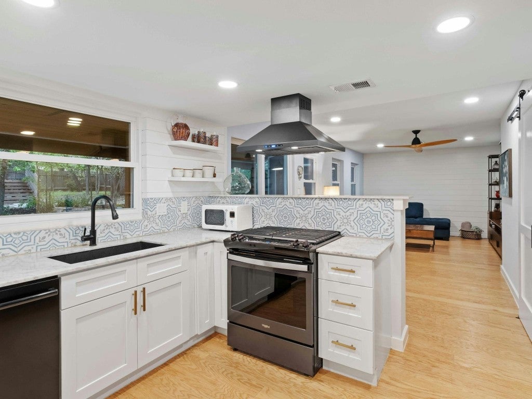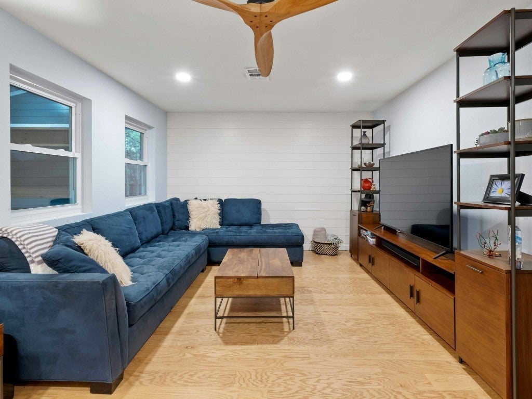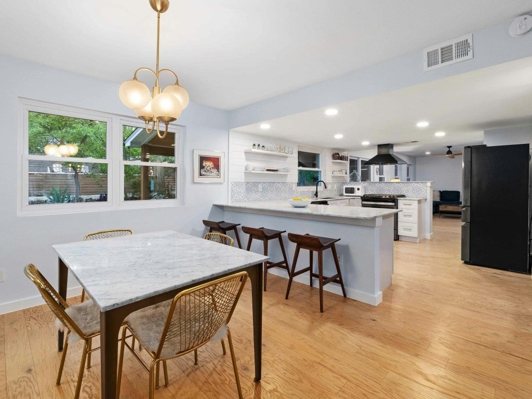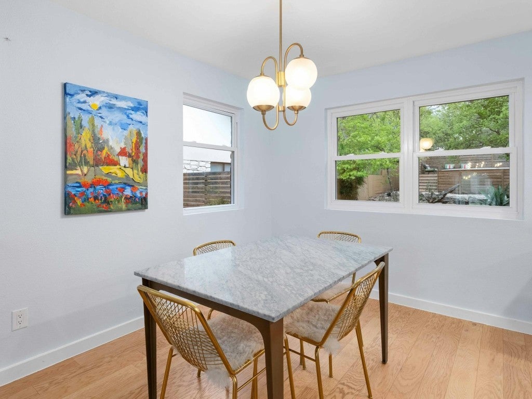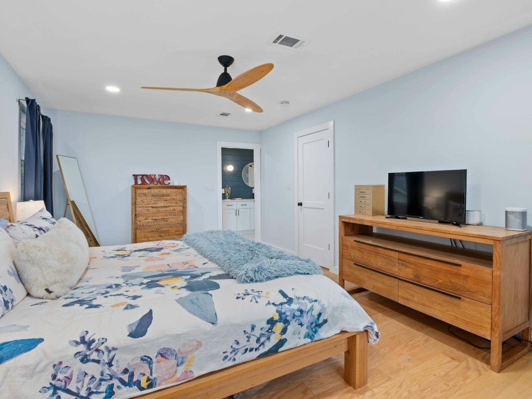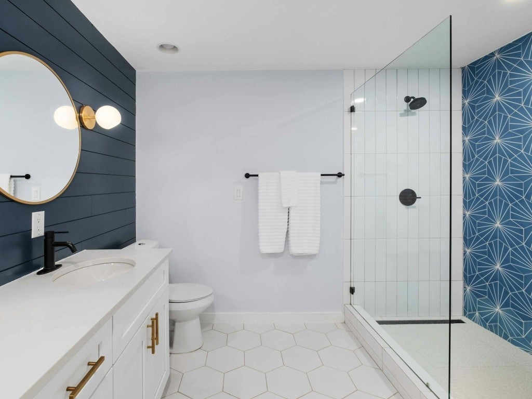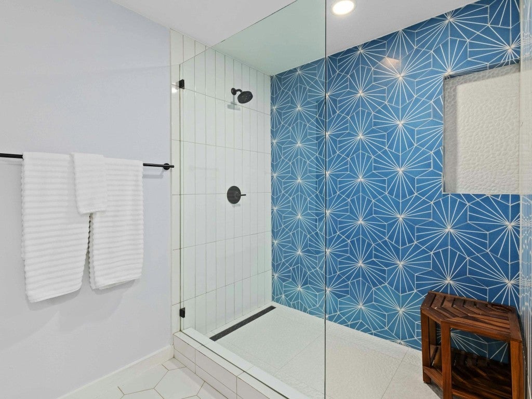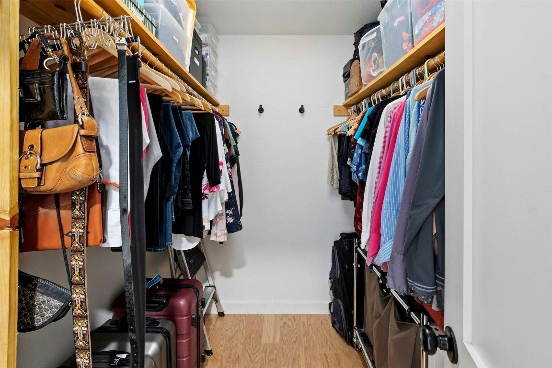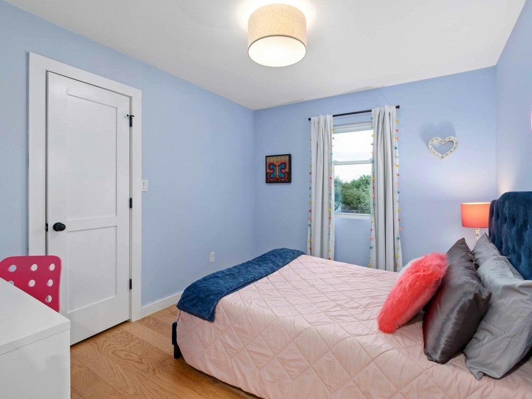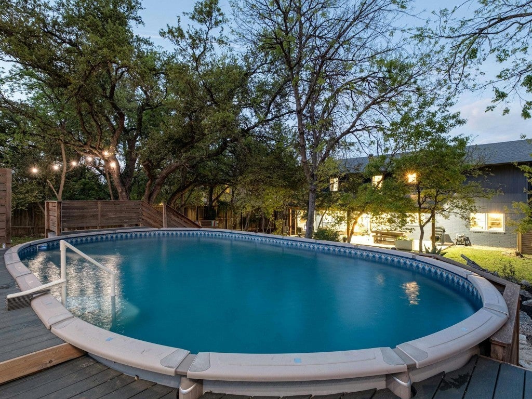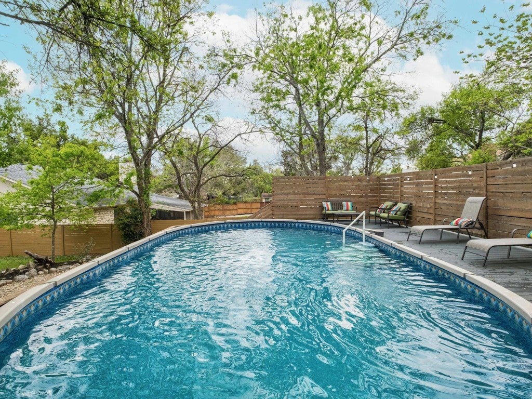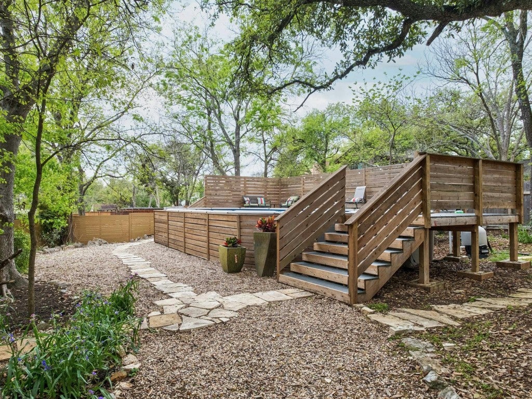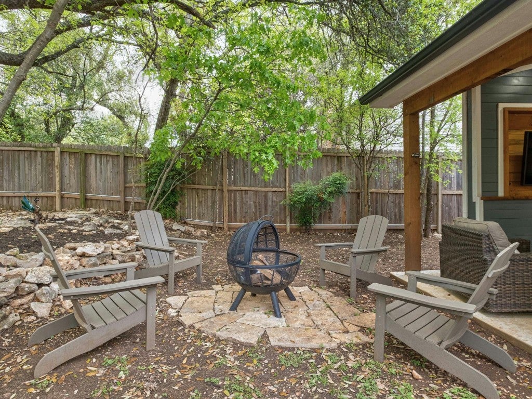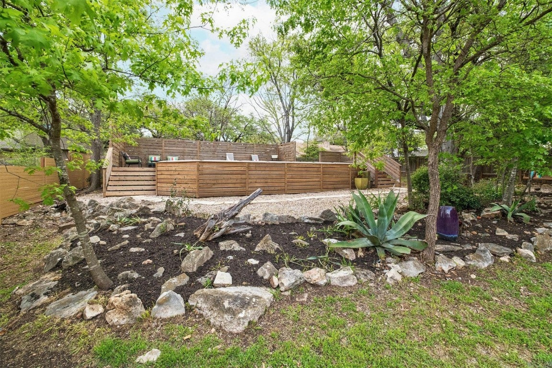7307 Danwood Drive, Austin, TX – $850,000
- 4 Beds
- 3 Baths
- 2,382 Sqft
- ¼ Acres
- 4 Beds
- 3 Baths
- 2,382 Sqft
- ¼ Acres
New Search X
7307 Danwood Drive
Carefully curated finishes grace every corner of this impeccably renovated home with pool nestled in the highly sought after school track of Canyon Vista Middle & Westwood High Schools. The exterior showcases a recently updated roof, freshly painted façade, a spacious 2-car garage and enchanting wood accents that beckon you inside. The interior features freshly painted walls, luxury vinyl plank flooring and modern lighting that elevate the space. With 4 beds, 2.5 baths, and 3 expansive living areas, this home offers ample space for both relaxation and entertainment. The sprawling covered back patio provides the ultimate alfresco retreat with a pool and lounge deck just in time for Austin’s hot summers. The main living space is a cozy haven, anchored by a beautiful stone fireplace adorned with custom tile accents and a live edge oak mantel. The designer kitchen is a showstopper with Carrera marble countertops, white glazed wooden cabinets, and contemporary tile and shiplap accents. A breakfast bar and stainless appliances add to the allure, while a bonus living space off the kitchen is perfect for movie and games nights. Upstairs, all 4 bedrooms and a bonus game room await, offering versatility as an office, workout space, or creative area. The gorgeous owner's retreat boasts a contemporary fan, spa-like ensuite bath with a dual vanity, sleek mirrors and hardware, and a massive walk-in shower with a frameless glass enclosure and wrap-around tile. The 3 guest beds are generously proportioned, offering both comfort and style. The extended and covered back patio complete with an electric fireplace and ceiling fans is the perfect setting for outdoor entertaining, while the 18’x33’ pool, artfully set amidst a lush landscaped backyard, promises endless summer fun. The backyard feels far away from it all, offering the ultimate privacy. Additional upgrades include recent roof, windows, upstairs AC in 2022 and new water heater in 2024. See agent for full list.
Essential Information
- MLS® #7800688
- Price$850,000
- Bedrooms4
- Bathrooms3.00
- Full Baths2
- Half Baths1
- Square Footage2,382
- Acres0.25
- Year Built1977
- TypeResidential
- Sub-TypeSingle Family Residence
- StatusActive
Community Information
- Address7307 Danwood Drive
- SubdivisionOak Forest Sec 03
- CityAustin
- CountyTravis
- StateTX
- Zip Code78759
Amenities
- FeaturesSidewalks, Curbs
- # of Garages2
- ViewNone
- WaterfrontNone
- Has PoolYes
Utilities
Cable Available, Electricity Available, Natural Gas Available, High Speed Internet Available, Sewer Available, Underground Utilities, Water Available
Parking
Attached, Garage Faces Front, Garage, Door-Multi
Interior
- InteriorTile, Laminate
- HeatingCentral
- FireplaceYes
- # of Fireplaces2
- # of Stories2
- StoriesTwo
Appliances
Dishwasher, Exhaust Fan, Free-Standing Gas Range, Disposal, Gas Water Heater, Range Hood, Stainless Steel Appliance(s)
Fireplaces
Living Room, Wood Burning, Electric, Outside
Exterior
- Exterior FeaturesGarden, Lighting, Private Yard
- RoofComposition, Shingle
- FoundationSlab
Lot Description
Interior Lot, Landscaped, Level, Private, Trees Medium Size, Trees Small Size, Many Trees, Trees Large Size
Construction
Brick, Masonry, Vertical Siding
School Information
- DistrictRound Rock ISD
- ElementaryCaraway
- MiddleCanyon Vista
- HighWestwood
Listing Details
- Contact Details512-217-1887
Price Change History for 7307 Danwood Drive, Austin, TX (MLS® #7800688)
| Date | Details | Price | Change |
|---|---|---|---|
| Price Reduced (from $875,000) | $850,000 | $25,000 (2.86%) |
Property Listed by: Compass RE Texas, LLC
The information being provided is for consumers' personal, non-commercial use and may not be used for any purpose other than to identify prospective properties consumers may be interested in purchasing.
Based on information from the Austin Board of REALTORS® (alternatively, from ACTRIS) from April 27th, 2024 at 12:45pm CDT. Neither the Board nor ACTRIS guarantees or is in any way responsible for its accuracy. The Austin Board of REALTORS®, ACTRIS and their affiliates provide the MLS and all content therein "AS IS" and without any warranty, express or implied. Data maintained by the Board or ACTRIS may not reflect all real estate activity in the market.
All information provided is deemed reliable but is not guaranteed and should be independently verified.

 Flickr
Flickr

