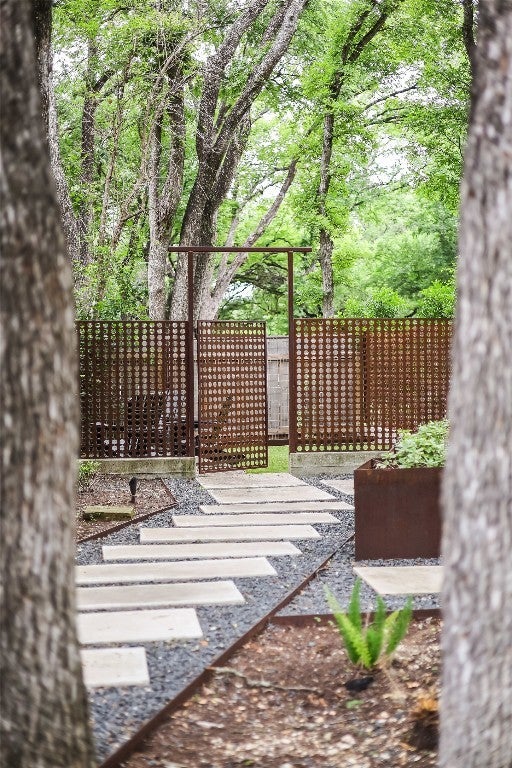2913 Cherry Lane A, Austin, TX – $1,450,000
- 3 Beds
- 3 Baths
- 1,906 Sqft
- .09 Acres
- 3 Beds
- 3 Baths
- 1,906 Sqft
- .09 Acres
New Search X
2913 Cherry Lane A
Welcome to this exceptional condo tucked in the heart of Tarrytown, where traditional elegance meets convenience. This stunning residence boasts a well-designed floor plan, complete with a rare attached 2 car garage. The open layout seamlessly connects the living, dining, and kitchen areas, creating a perfect environment for both relaxation and entertaining. Large windows throughout with tall ceilings and luxury finishes. A lovely kitchen features top-of-the-line appliances, ample storage space, and a stylish breakfast bar. The secondary bedrooms are generously sized, offering comfort and tranquility. The primary suite is a true retreat, with a luxurious ensuite bathroom featuring dual vanities, and an over-sized walk-in shower. Additional highlights of this condo include a dedicated laundry room and a private garage ensuring secure parking and additional storage space—a coveted feature in this desirable neighborhood. Outside, enjoy the peaceful surroundings from the upstairs balcony and a turfed fenced in yard offering a serene escape. Located in sought-after Tarrytown, this condo provides easy access to everything that is Austin. Don't miss the chance to experience luxury living in this meticulously designed condo.
Essential Information
- MLS® #7536724
- Price$1,450,000
- Bedrooms3
- Bathrooms3.00
- Full Baths2
- Half Baths1
- Square Footage1,906
- Acres0.09
- Year Built2006
- TypeResidential
- Sub-TypeCondominium
- StatusActive
Community Information
- Address2913 Cherry Lane A
- SubdivisionCherry Lane City Homes Condo
- CityAustin
- CountyTravis
- StateTX
- Zip Code78703
Amenities
- FeaturesCurbs
- # of Garages2
- GaragesGarage Door Opener
- ViewNone
- WaterfrontNone
Utilities
Electricity Available, Natural Gas Available
Parking
Attached, Door-Single, Driveway, Garage, Garage Door Opener
Interior
- InteriorTile, Wood
- HeatingCentral
- FireplaceYes
- # of Fireplaces1
- FireplacesGas Log
- # of Stories2
- StoriesTwo
Appliances
Dishwasher, Free-Standing Gas Range, Disposal, Microwave, Range Hood
Exterior
- Exterior FeaturesBalcony, Private Yard
- RoofComposition
- ConstructionStone Veneer, Stucco
- FoundationSlab
Lot Description
Many Trees, Sprinklers Automatic, Trees Large Size
School Information
- DistrictAustin ISD
- ElementaryCasis
- MiddleO Henry
- HighAustin
Listing Details
- Contact Details(512) 480-0848
Property Listed by: Moreland Properties
The information being provided is for consumers' personal, non-commercial use and may not be used for any purpose other than to identify prospective properties consumers may be interested in purchasing.
Based on information from the Austin Board of REALTORS® (alternatively, from ACTRIS) from May 6th, 2024 at 8:46am CDT. Neither the Board nor ACTRIS guarantees or is in any way responsible for its accuracy. The Austin Board of REALTORS®, ACTRIS and their affiliates provide the MLS and all content therein "AS IS" and without any warranty, express or implied. Data maintained by the Board or ACTRIS may not reflect all real estate activity in the market.
All information provided is deemed reliable but is not guaranteed and should be independently verified.

 Flickr
Flickr






























