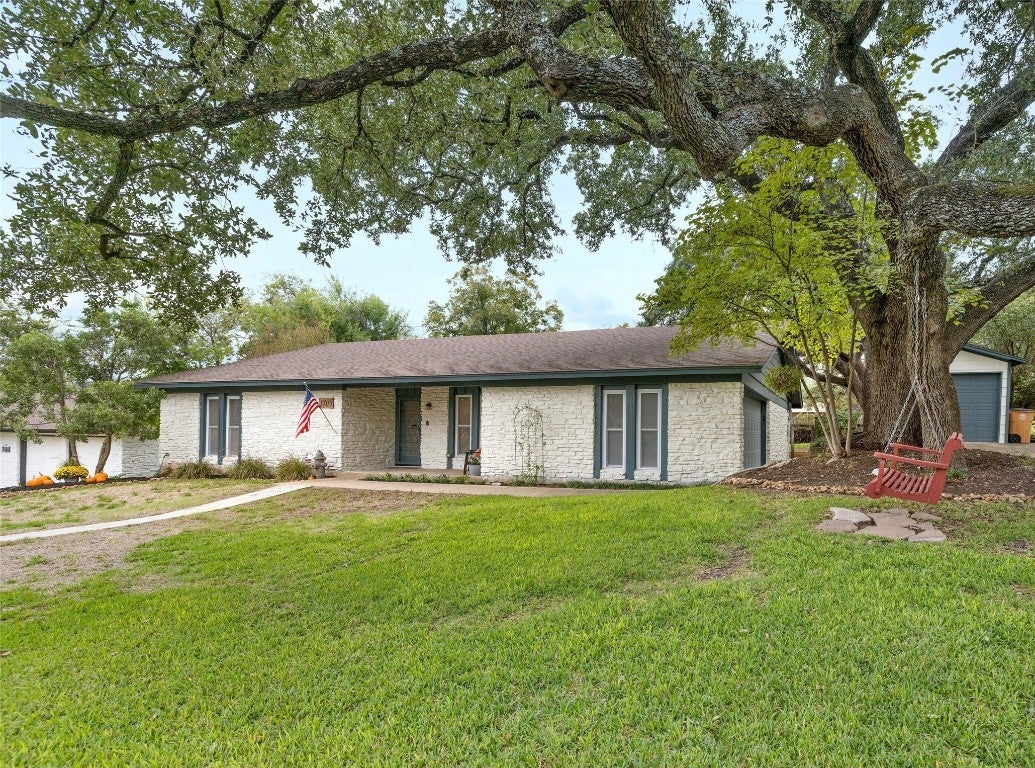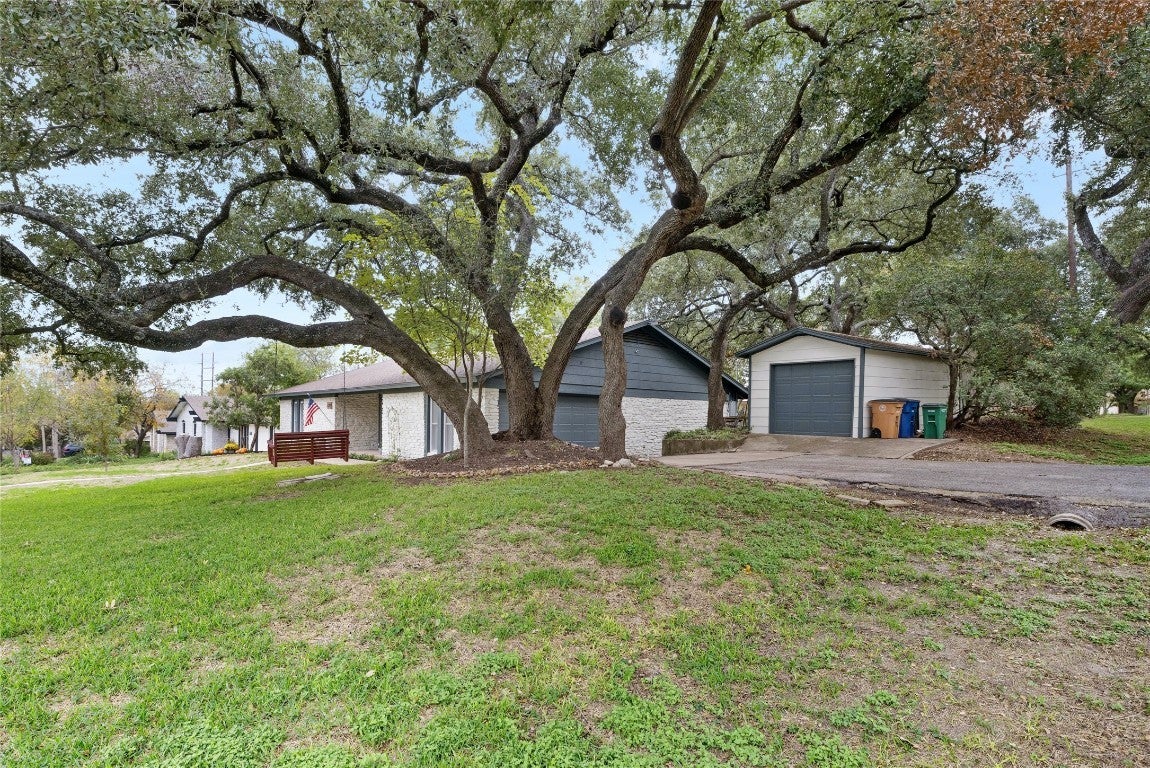1109 Rebbeca Drive, Austin, TX – $599,900
- 4 Beds
- 2 Baths
- 1,764 Sqft
- ¼ Acres
- 4 Beds
- 2 Baths
- 1,764 Sqft
- ¼ Acres
New Search X
1109 Rebbeca Drive
**NEW ROOF APRIL 2024** Step into luxury in this Austin gem surrounded by mature oak trees and located in the sought after North Park Estates situated near the Domain, Q2 Soccer Stadium, and the Walnut Creek Park and Greenbelt hike and bike trails. This 4 bed, 2 bath home, built in 1965, sits on a .245 acre corner lot with a rare 3rd car garage, RV or boat parking pad and side gate for easy access. As you enter, the foyer welcomes you with a rustic wood accent wall, adding warmth and character to the space. Recent cosmetic updates include the removal of popcorn ceilings and wood paneling, and updated LED recessed can lighting in the kitchen, living room, and sitting room. Six new ceiling fans keep things cool, and fresh paint throughout the interior adds a modern touch. The primary and hall baths underwent a remodel in 2017. In 2022, the exterior trim received a fresh coat of paint, and updated floors throughout the home bring a touch of modern elegance. The kitchen received a makeover with updated counters and sink, while the garage features newly epoxied floors. From the inviting interior to the refined exterior, this residence seamlessly fuses classic central Texas ranch-style charm with modern style.
Essential Information
- MLS® #7224849
- Price$599,900
- Bedrooms4
- Bathrooms2.00
- Full Baths2
- Square Footage1,764
- Acres0.25
- Year Built1965
- TypeResidential
- Sub-TypeSingle Family Residence
- StatusActive
Community Information
- Address1109 Rebbeca Drive
- SubdivisionNorth Park Estates Sec 02
- CityAustin
- CountyTravis
- StateTX
- Zip Code78758
Amenities
- FeaturesNone, Curbs
- # of Garages3
- GaragesGarage Door Opener
- ViewNone
- WaterfrontNone
Utilities
Electricity Connected, Natural Gas Connected, Sewer Connected, Water Connected
Parking
Attached, Door-Multi, Direct Access, Driveway, Detached, Garage, Garage Door Opener, Inside Entrance, Kitchen Level, Garage Faces Side, Side By Side
Interior
- InteriorTile, Vinyl
- HeatingCentral, Natural Gas
- FireplaceYes
- # of Fireplaces1
- FireplacesFamily Room
- # of Stories1
- StoriesOne
Appliances
Dishwasher, Gas Range, Gas Water Heater, Microwave, Plumbed For Ice Maker, Stainless Steel Appliance(s)
Exterior
- Exterior FeaturesExterior Steps
- RoofComposition, Shingle
- ConstructionStone
- FoundationSlab
Lot Description
Back Yard, Corner Lot, Front Yard, Gentle Sloping, Private, Few Trees, Trees Large Size, Trees Medium Size
School Information
- DistrictPflugerville ISD
- ElementaryRiver Oaks
- MiddleWestview
- HighJohn B Connally
Listing Details
- Contact Details(512) 649-4969
Property Listed by: Central Real Estate Group
The information being provided is for consumers' personal, non-commercial use and may not be used for any purpose other than to identify prospective properties consumers may be interested in purchasing.
Based on information from the Austin Board of REALTORS® (alternatively, from ACTRIS) from May 1st, 2024 at 11:45pm CDT. Neither the Board nor ACTRIS guarantees or is in any way responsible for its accuracy. The Austin Board of REALTORS®, ACTRIS and their affiliates provide the MLS and all content therein "AS IS" and without any warranty, express or implied. Data maintained by the Board or ACTRIS may not reflect all real estate activity in the market.
All information provided is deemed reliable but is not guaranteed and should be independently verified.

 Flickr
Flickr




























