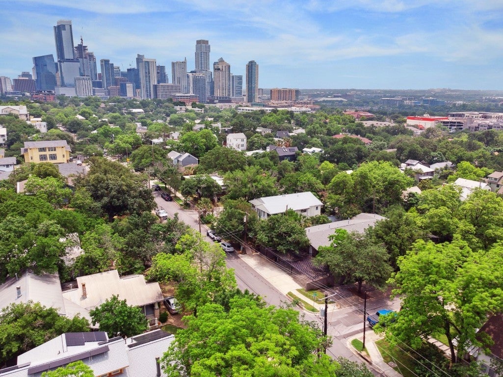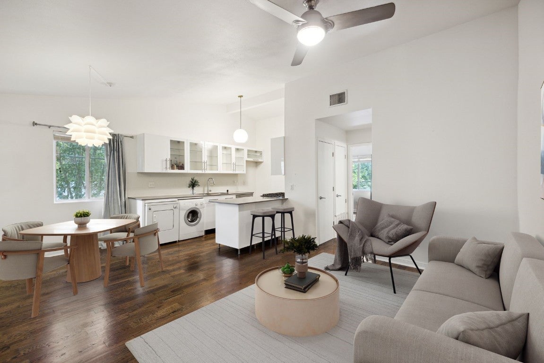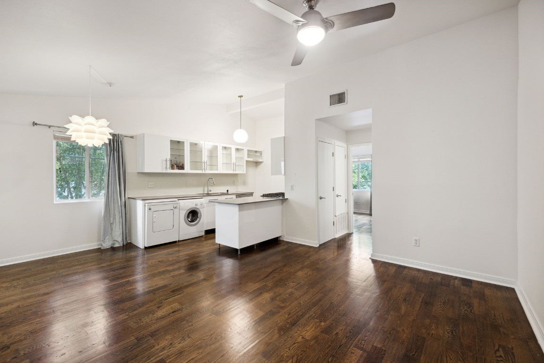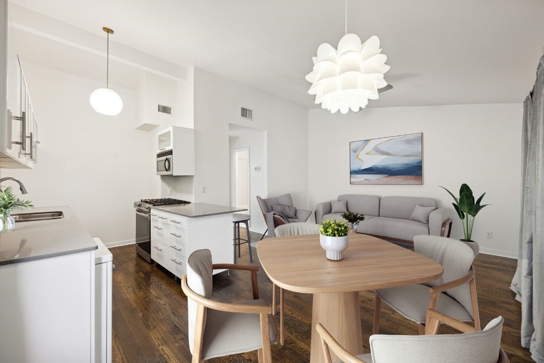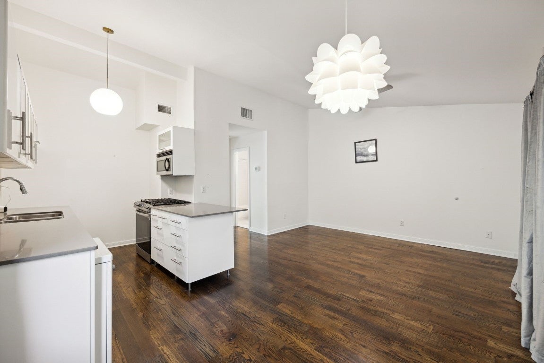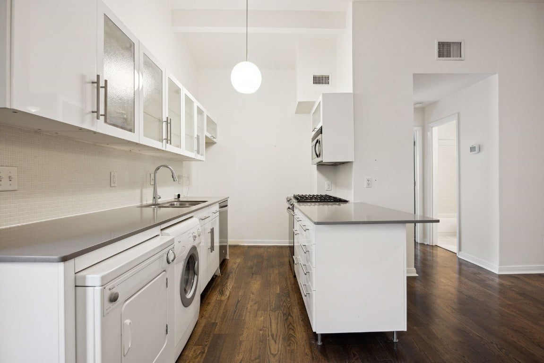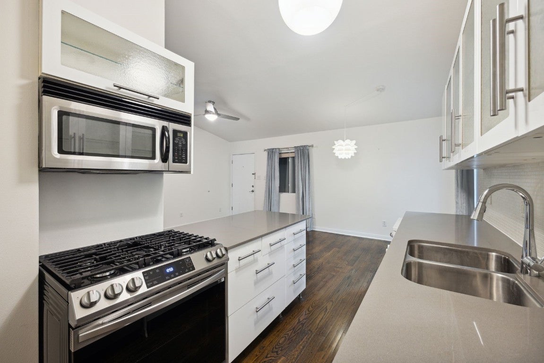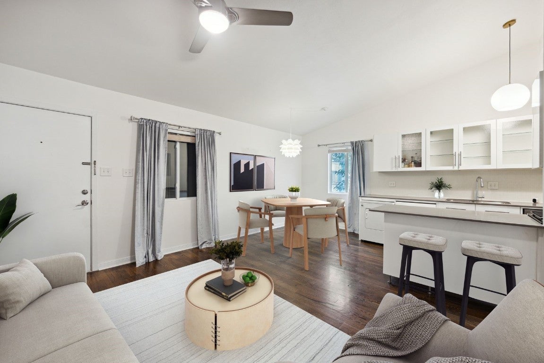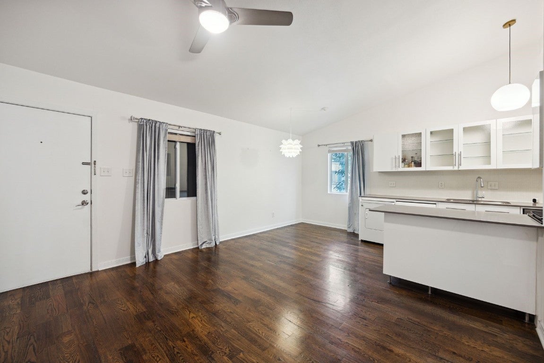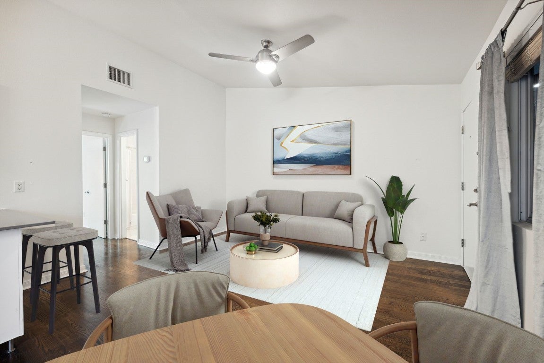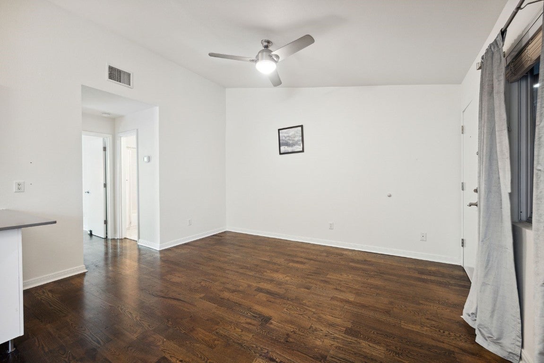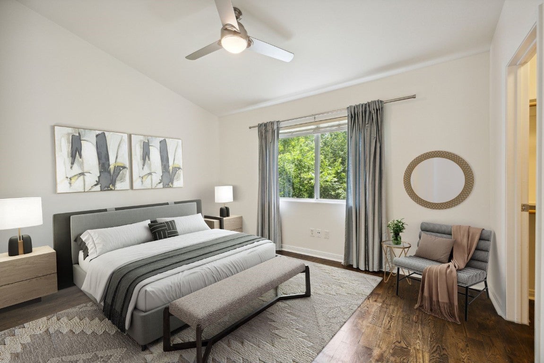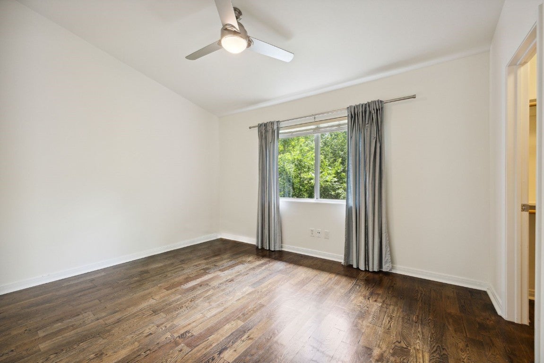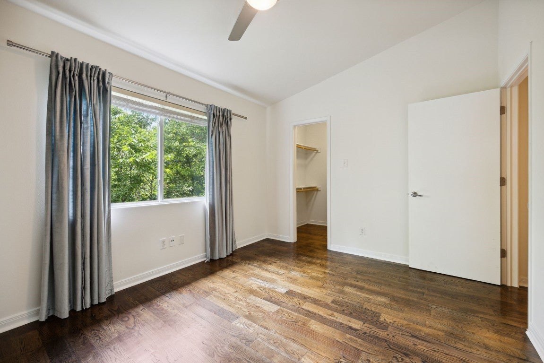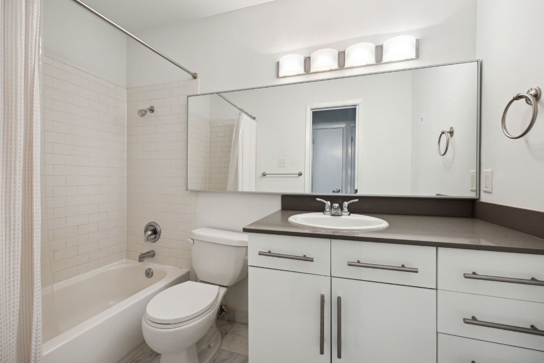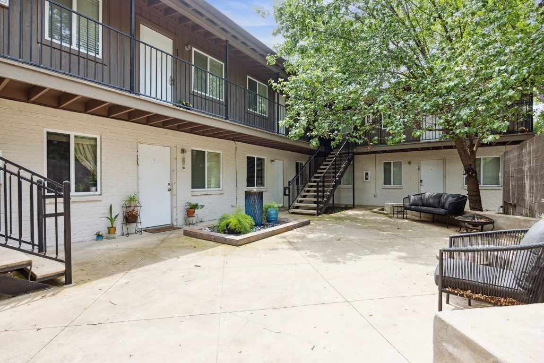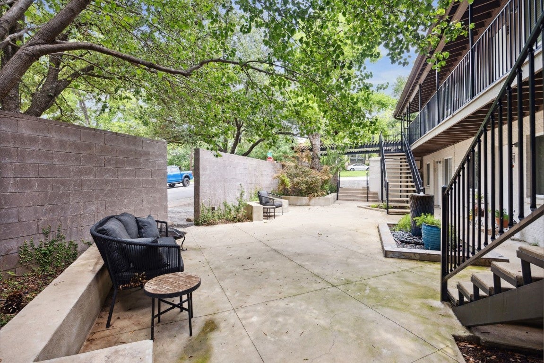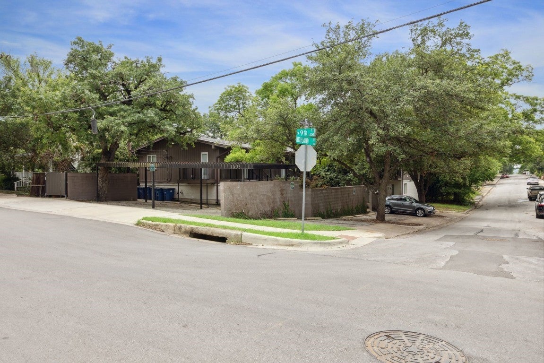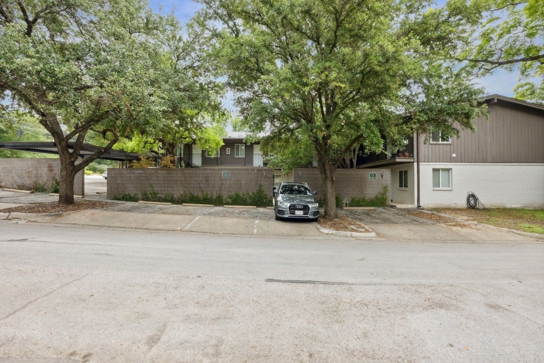1503 W 9th Street 204, Austin, TX – $385,000
- 1 Bed
- 1 Bath
- 600 Sqft
- .21 Acres
- 1 Bed
- 1 Bath
- 600 Sqft
- .21 Acres
New Search X
1503 W 9th Street 204
Nestled in the charming and highly desired Clarksville neighborhood, in the heart of downtown Austin, this abode offers a blend of contemporary elegance and an epic location, all for an amazing price! A welcoming courtyard provides a serene and restful space to enjoy amidst the bustling city life. Situated on the 2nd floor of a charming 12-unit garden style complex with interiors featuring premium finishes including Silestone countertops, stainless steel appliances, and luxurious real hardwoods. A spacious kitchen opens to the generous living room with vaulted ceilings and a thoughtful floor plan maximizes the spaces throughout. A private bedroom serves as a personal retreat with a spacious walk-in closet offering ample storage space. Bonus feature, a dedicated parking spot! Immerse yourself in the vibrant energy of Clarksville, where eclectic boutiques, acclaimed eateries, and cultural landmarks await just moments from your doorstep. All desired conveiences are just a short jaunt away including a neighborhood park. This remarkable condo offers a rare opportunity to experience the best of Austin living in one of its most sought-after locales. A must-see!
Essential Information
- MLS® #7183696
- Price$385,000
- Bedrooms1
- Bathrooms1.00
- Full Baths1
- Square Footage600
- Acres0.21
- Year Built1966
- TypeResidential
- Sub-TypeCondominium
- StatusActive
Community Information
- Address1503 W 9th Street 204
- SubdivisionTerrace Park
- CityAustin
- CountyTravis
- StateTX
- Zip Code78703
Amenities
- FeaturesSidewalks, Trails/Paths
- ParkingAssigned
- ViewNone
- WaterfrontNone
Utilities
Electricity Available, Natural Gas Available, Water Available
Interior
- InteriorWood
- HeatingCentral
- FireplacesNone
- # of Stories1
- StoriesOne
Appliances
Dishwasher, Exhaust Fan, Free-Standing Range, Disposal, Microwave, Refrigerator, Self Cleaning Oven, Dryer, Washer
Exterior
- Exterior FeaturesSee Remarks
- RoofComposition
- ConstructionMasonry
- FoundationSlab
Lot Description
Trees Large Size, Trees Medium Size, Waterfall, Trees Small Size
School Information
- DistrictAustin ISD
- ElementaryMathews
- MiddleO Henry
- HighAustin
Listing Details
- Contact Details(512) 796-2602
Property Listed by: Kuper Sotheby's Int'l Realty
The information being provided is for consumers' personal, non-commercial use and may not be used for any purpose other than to identify prospective properties consumers may be interested in purchasing.
Based on information from the Austin Board of REALTORS® (alternatively, from ACTRIS) from June 17th, 2024 at 2:45am CDT. Neither the Board nor ACTRIS guarantees or is in any way responsible for its accuracy. The Austin Board of REALTORS®, ACTRIS and their affiliates provide the MLS and all content therein "AS IS" and without any warranty, express or implied. Data maintained by the Board or ACTRIS may not reflect all real estate activity in the market.
All information provided is deemed reliable but is not guaranteed and should be independently verified.

 Flickr
Flickr

