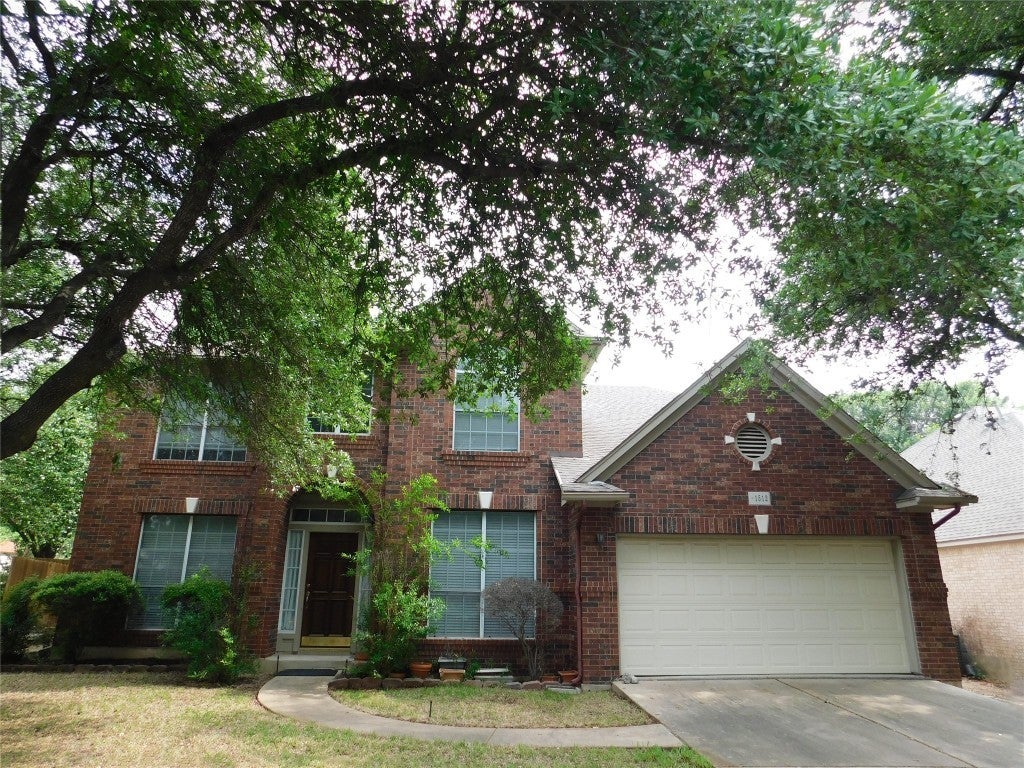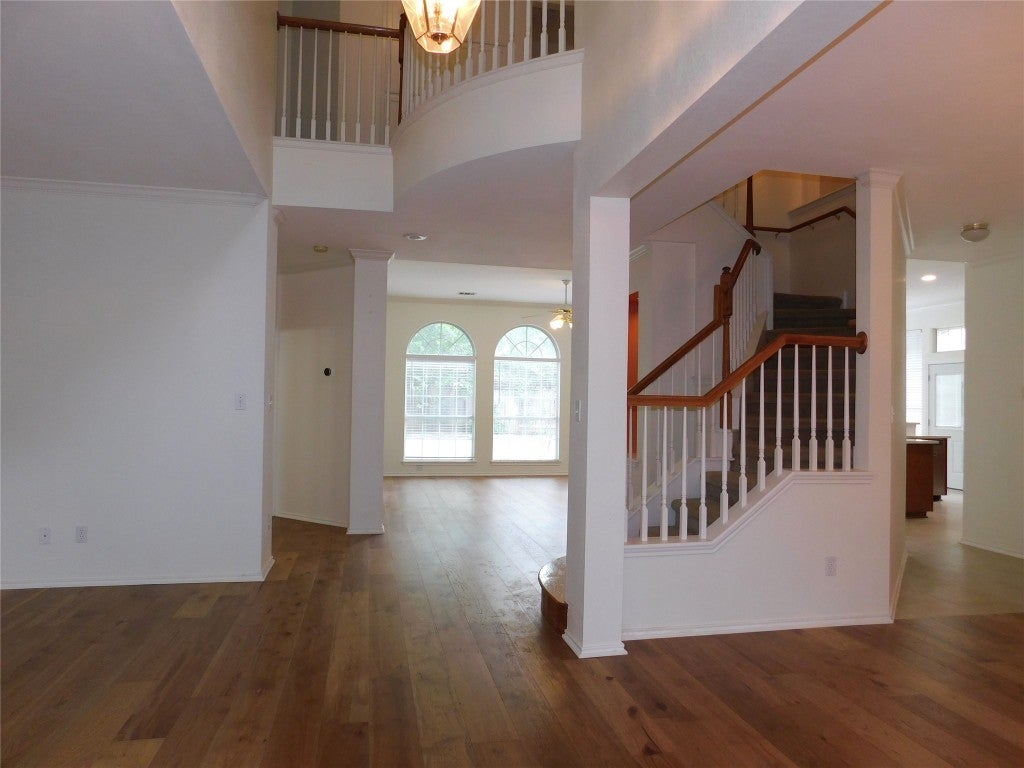1512 Chasewood Drive, Austin, TX – $675,000
- 5 Beds
- 3 Baths
- 3,108 Sqft
- .23 Acres
- 5 Beds
- 3 Baths
- 3,108 Sqft
- .23 Acres
New Search X
1512 Chasewood Drive
This light filled home featuring 4 bedrooms and an office, Amazing updated kitchen with SS appliances including stove/oven/range hood, quartz counters and tile backsplash, Kitchen opens to family room with a fireplace, Spacious master w/ walk-in closets, Master bath has been updated with spacious frameless shower, Recently updated wood floors downstairs and tile floors in kitchen and laundry room. The upstairs features 3 secondary bedrooms, Secondary bathroom has been updated, Also low flow toilets, Smart Home thermostat, Ceiling fans, Sprinklers, Great access to major arterials, major employers, and The Domain shopping center.
Essential Information
- MLS® #6426991
- Price$675,000
- Bedrooms5
- Bathrooms3.00
- Full Baths3
- Square Footage3,108
- Acres0.23
- Year Built1995
- TypeResidential
- Sub-TypeSingle Family Residence
- StatusActive
Community Information
- Address1512 Chasewood Drive
- SubdivisionScofield Farms Phs VII Sec II
- CityAustin
- CountyTravis
- StateTX
- Zip Code78727
Amenities
- # of Garages2
- GaragesGarage Door Opener
- ViewNone
- WaterfrontNone
Utilities
Electricity Connected, Natural Gas Connected, Water Connected
Features
Common Grounds/Area, Playground, Pool
Parking
Attached, Door-Single, Garage Faces Front, Garage, Garage Door Opener
Interior
- InteriorCarpet, Tile, Vinyl, Wood
- HeatingCentral, Natural Gas
- FireplaceYes
- # of Fireplaces1
- FireplacesLiving Room, Wood Burning
- # of Stories2
- StoriesTwo
Appliances
Built-In Electric Oven, Dishwasher, Electric Oven, Gas Cooktop, Disposal, Gas Water Heater, Oven, Self Cleaning Oven, Vented Exhaust Fan
Exterior
- RoofComposition
- FoundationSlab
Exterior Features
Exterior Steps, Garden, Private Yard
Lot Description
Corner Lot, Sprinklers In Rear, Sprinklers In Front, Moderate Trees, Sprinklers Automatic, Sprinklers In Ground, Sprinklers On Side, Trees Medium Size
Construction
Board & Batten Siding, Brick, Masonry
School Information
- DistrictPflugerville ISD
- ElementaryParmer Lane
- MiddleWestview
- HighJohn B Connally
Listing Details
- Contact Details(832) 876-2093
Property Listed by: Texas Signature Realty
The information being provided is for consumers' personal, non-commercial use and may not be used for any purpose other than to identify prospective properties consumers may be interested in purchasing.
Based on information from the Austin Board of REALTORS® (alternatively, from ACTRIS) from May 3rd, 2024 at 6:45am CDT. Neither the Board nor ACTRIS guarantees or is in any way responsible for its accuracy. The Austin Board of REALTORS®, ACTRIS and their affiliates provide the MLS and all content therein "AS IS" and without any warranty, express or implied. Data maintained by the Board or ACTRIS may not reflect all real estate activity in the market.
All information provided is deemed reliable but is not guaranteed and should be independently verified.

 Flickr
Flickr


















