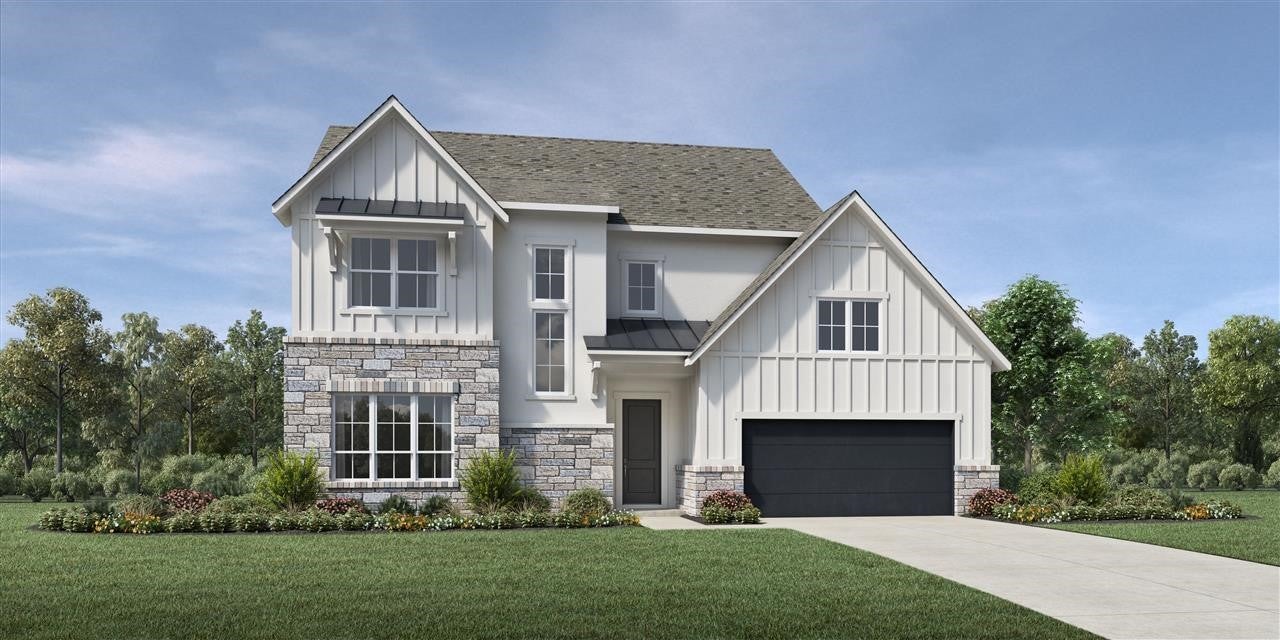1840 Via Levanzo Road, Leander, TX – $1,079,234
- 4 Beds
- 5 Baths
- 3,805 Sqft
- .21 Acres
- 4 Beds
- 5 Baths
- 3,805 Sqft
- .21 Acres
New Search X
1840 Via Levanzo Road
MLS# 6390174 - Built by Toll Brothers, Inc. - August completion! ~ One of our newest plans, the Brea Modern Farmhouse plan features large open spaces and ample entertaining space. The two-story foyer welcomes you home. A large home office at the front of the home provides space for managing family schedules. A sizable bedroom suite with full bath and walk-in closet is ideal for multigenerational living or overnight company. The open great room boasts soaring ceilings and multi-slide doors that expand your living space to the outdoors. A gourmet kitchen with expanded island, tons of cabinet space and casual dining space is perfect for entertaining. An opulent primary bedroom is decorated with a tray ceiling and full bath with double-sink vanity, separate tub and shower with seat, and a generous walk-in closet. Friends and family will enjoy the versatile loft space with attached bonus room that can be used as a media or game room. Two large bedrooms with full baths and walk-in closets provide space and privacy for all. Located in an amenity-rich community with resident exclusive amenities, this is the house you want to call home.
Essential Information
- MLS® #6390174
- Price$1,079,234
- Bedrooms4
- Bathrooms5.00
- Full Baths4
- Half Baths1
- Square Footage3,805
- Acres0.21
- Year Built2023
- TypeResidential
- Sub-TypeSingle Family Residence
- StatusActive
Community Information
- Address1840 Via Levanzo Road
- SubdivisionTravisso - Siena Collection
- CityLeander
- CountyTravis
- StateTX
- Zip Code78641
Amenities
- # of Garages3
- GaragesGarage Door Opener
- ViewNone
- WaterfrontNone
Utilities
Cable Available, Natural Gas Available, Phone Available, Water Connected, Underground Utilities
Features
Clubhouse, Fitness Center, Playground, Park, Pool, Sport Court(s), Tennis Court(s), Trails/Paths
Parking
Attached, Garage, Garage Door Opener, Tandem
Interior
- InteriorCarpet
- HeatingCentral, Natural Gas, Zoned
- FireplaceYes
- # of Fireplaces1
- FireplacesElectric
- # of Stories2
- StoriesTwo
Appliances
Convection Oven, Dishwasher, ENERGY STAR Qualified Appliances, ENERGY STAR Qualified Dishwasher, Electric Oven, Gas Cooktop, Disposal, Microwave, Plumbed For Ice Maker, Stainless Steel Appliance(s)
Exterior
- Exterior FeaturesNone
- RoofComposition
- FoundationSlab
Lot Description
Front Yard, Landscaped, Sprinklers Automatic
Construction
Frame, Masonry, Radiant Barrier
School Information
- DistrictLeander ISD
- ElementaryCC Mason
- MiddleRunning Brushy
- HighLeander High
Listing Details
- Contact Details(888) 872-6006
Property Listed by: HomesUSA.com
The information being provided is for consumers' personal, non-commercial use and may not be used for any purpose other than to identify prospective properties consumers may be interested in purchasing.
Based on information from the Austin Board of REALTORS® (alternatively, from ACTRIS) from April 28th, 2024 at 2:45pm CDT. Neither the Board nor ACTRIS guarantees or is in any way responsible for its accuracy. The Austin Board of REALTORS®, ACTRIS and their affiliates provide the MLS and all content therein "AS IS" and without any warranty, express or implied. Data maintained by the Board or ACTRIS may not reflect all real estate activity in the market.
All information provided is deemed reliable but is not guaranteed and should be independently verified.

 Flickr
Flickr












