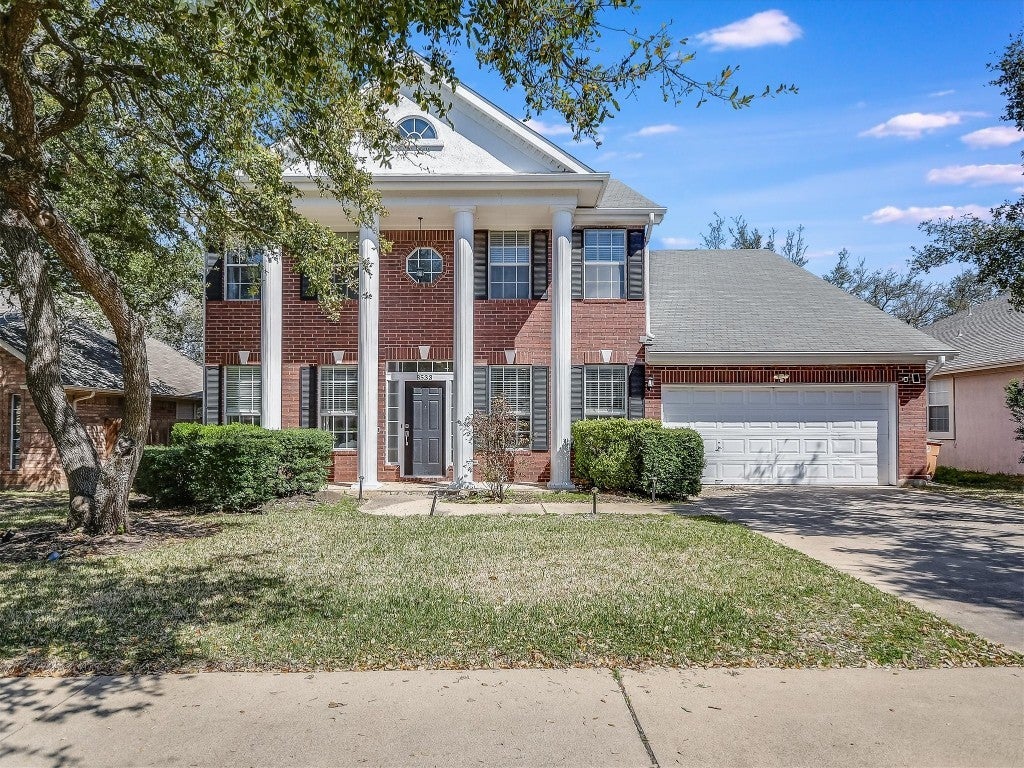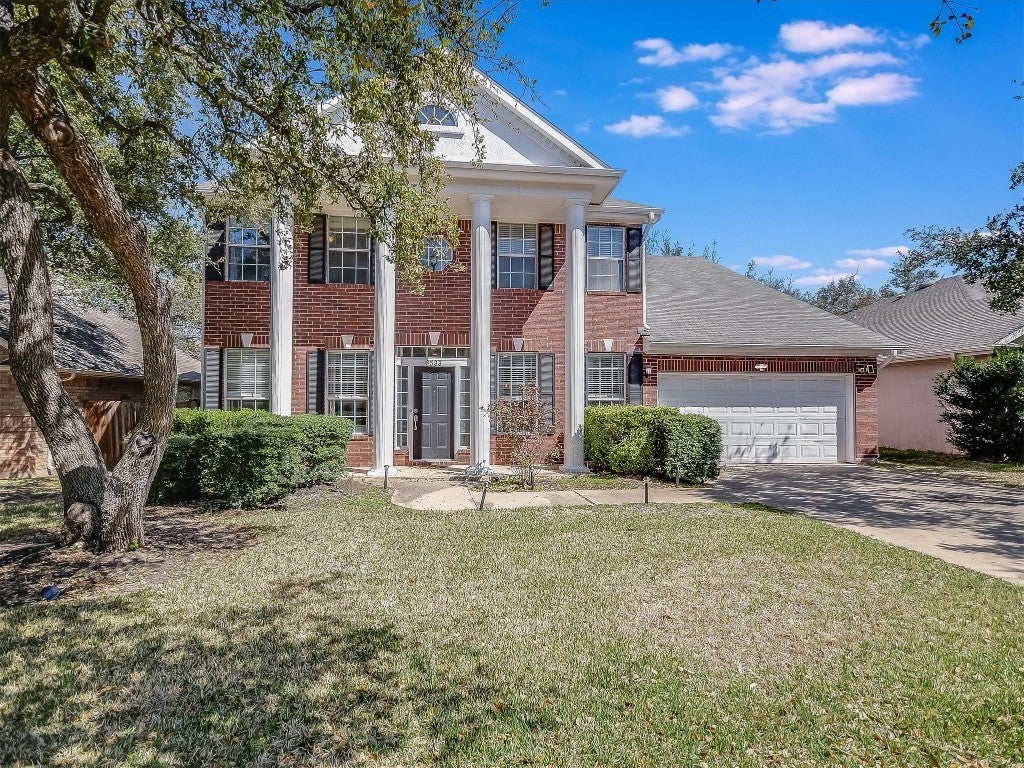8533 Foxhound Trail, Austin, TX – $3,500
- 4 Beds
- 3 Baths
- 2,784 Sqft
- .16 Acres
- 4 Beds
- 3 Baths
- 2,784 Sqft
- .16 Acres
New Search X
8533 Foxhound Trail
Welcome to 8533 Foxhound Trail, an elegant modern home in Austin, TX. This 4-bedroom, 2.5-bathroom residence spans 2784 square feet on a 6838 square foot lot. Step inside to discover West Elm light fixtures and smart home features, including smart lighting, Nest thermostats, and a ring security system. The interior features recessed lighting, solid bamboo stairs, and new engineered hardwood flooring installed in 2023 (NO carpets) The spacious media room provides the perfect setting for entertainment and relaxation (optional rental of the projector and chairs). Additionally, the ample living space offers versatility and comfort for everyday living and hosting gatherings. Outside, the backyard boasts a re-stained deck and a raised garden bed. Enjoy air conditioning, a private outdoor space, and a garage. Both the primary and 2nd bedroom offer ample space for relaxation and the 3rd bedroom offers a built-in modern office desk providing a seamless workspace. Don't miss out on the opportunity to experience the epitome of modern elegance at 8533 Foxhound Trail. This house comes with a fridge, beverage fridge, washer and dryer. Schedule your private tour today.
Essential Information
- MLS® #6125903
- Price$3,500
- Bedrooms4
- Bathrooms3.00
- Full Baths2
- Half Baths1
- Square Footage2,784
- Acres0.16
- Year Built1995
- TypeResidential Lease
- Sub-TypeSingle Family Residence
- StatusActive
Community Information
- Address8533 Foxhound Trail
- SubdivisionHunters Chase Sec 06
- CityAustin
- CountyWilliamson
- StateTX
- Zip Code78729
Amenities
- FeaturesCurbs, Park
- ParkingAttached, Garage, Private
- # of Garages2
- ViewNeighborhood
- WaterfrontNone
Utilities
Electricity Connected, Natural Gas Connected, Sewer Connected, Water Connected
Interior
- InteriorLaminate
- HeatingCentral
- # of Stories2
- StoriesTwo
Appliances
Built-In Gas Range, Dishwasher, Stainless Steel Appliance(s), Wine Refrigerator, Free-Standing Refrigerator
Exterior
- Exterior FeaturesPrivate Yard
- Lot DescriptionBack Yard, Trees Medium Size
- RoofComposition
- ConstructionBrick
- FoundationSlab
School Information
- DistrictRound Rock ISD
- ElementaryPond Springs
- MiddleDeerpark
- HighMcNeil
Listing Details
- Contact Details(512) 241-1300
Property Listed by: Compass RE Texas, LLC
The information being provided is for consumers' personal, non-commercial use and may not be used for any purpose other than to identify prospective properties consumers may be interested in purchasing.
Based on information from the Austin Board of REALTORS® (alternatively, from ACTRIS) from May 2nd, 2024 at 11:30pm CDT. Neither the Board nor ACTRIS guarantees or is in any way responsible for its accuracy. The Austin Board of REALTORS®, ACTRIS and their affiliates provide the MLS and all content therein "AS IS" and without any warranty, express or implied. Data maintained by the Board or ACTRIS may not reflect all real estate activity in the market.
All information provided is deemed reliable but is not guaranteed and should be independently verified.

 Flickr
Flickr































