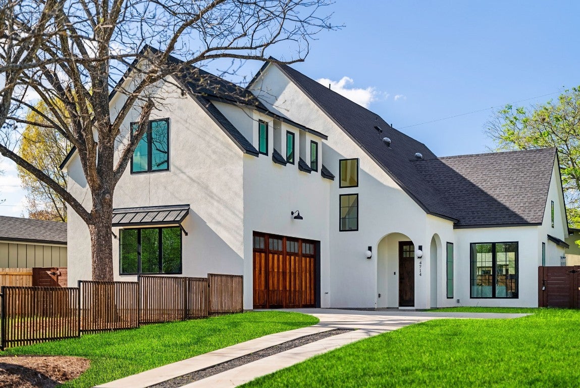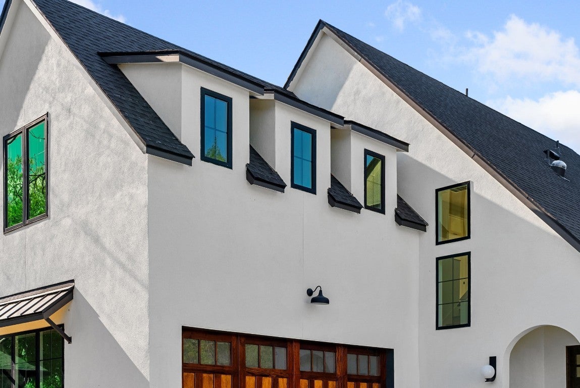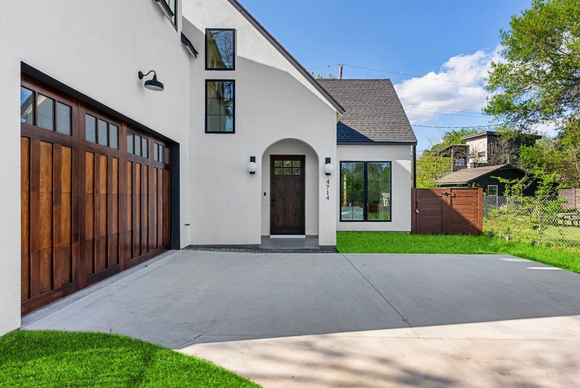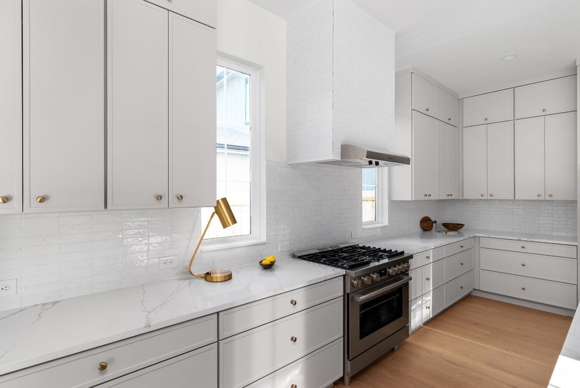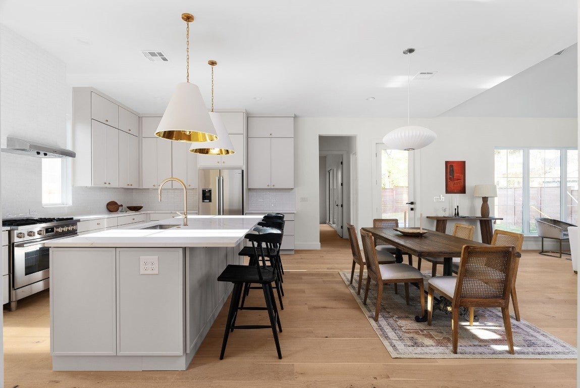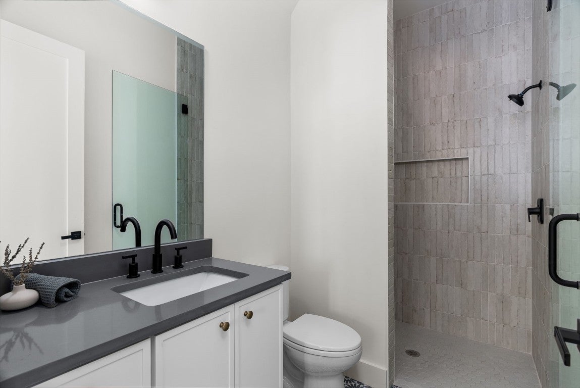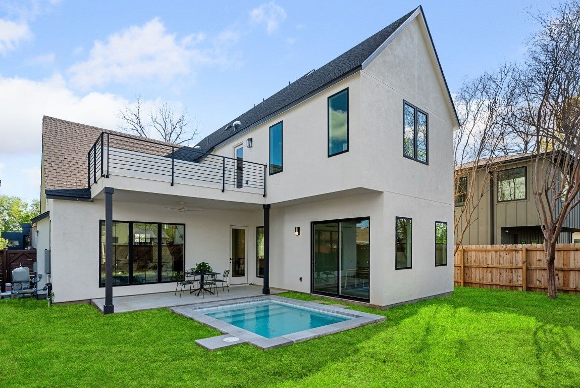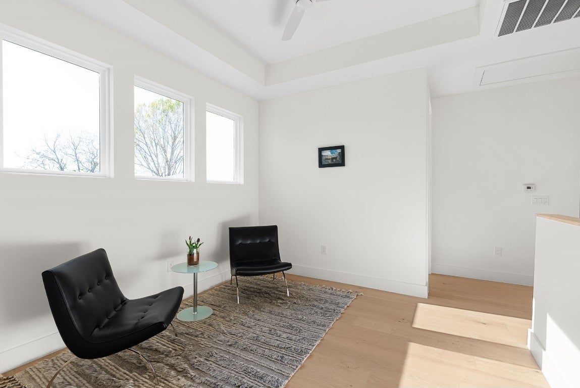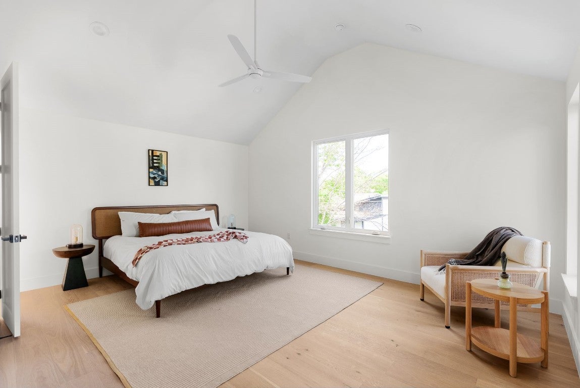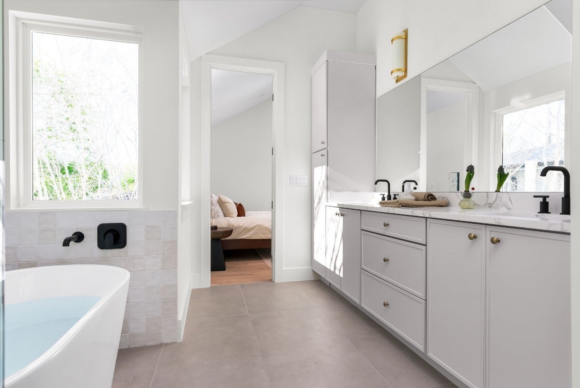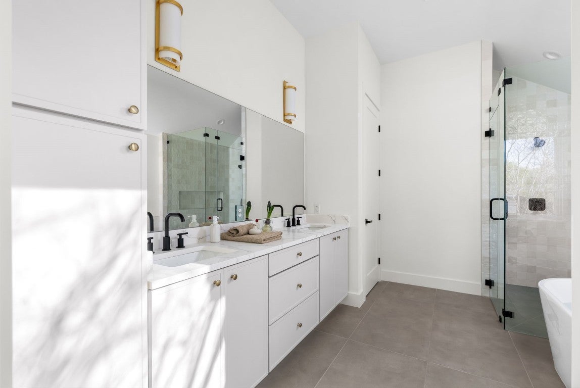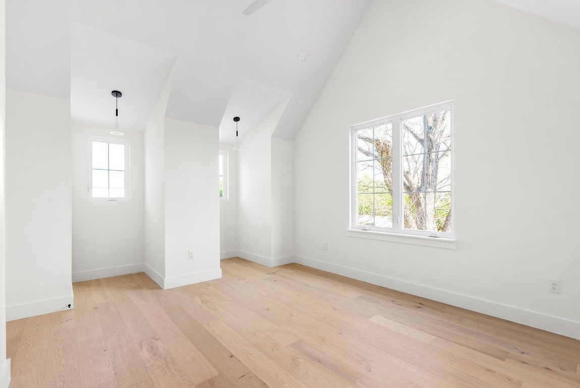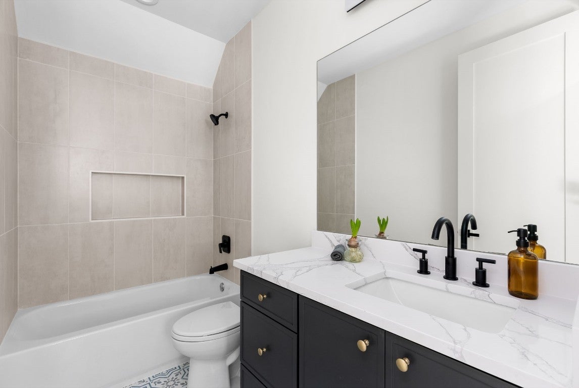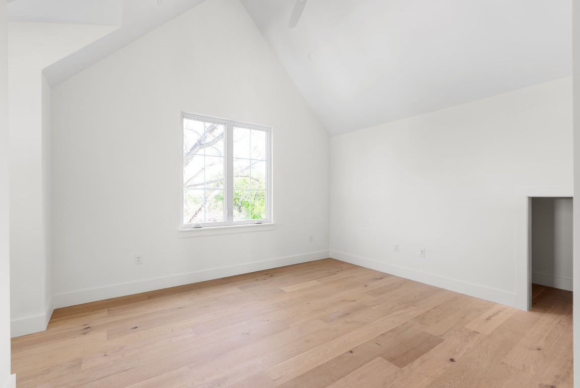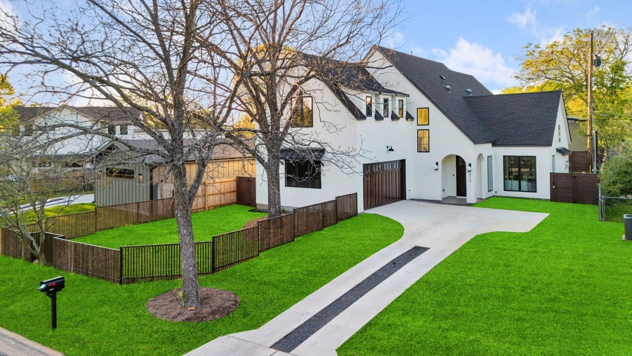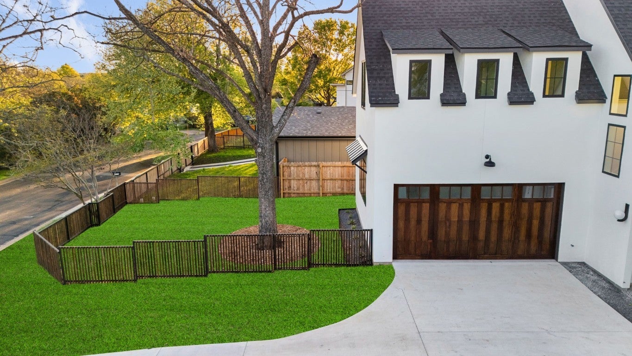4714 Mount Vernon Drive, Austin, TX – $1,650,000
- 4 Beds
- 4 Baths
- 2,810 Sqft
- .18 Acres
- 4 Beds
- 4 Baths
- 2,810 Sqft
- .18 Acres
New Search X
4714 Mount Vernon Drive
Welcome to 4714 Mt Vernon Drive, a breathtaking French country-inspired residence nestled in the heart of Austin, TX. Crafted with meticulous attention to detail, this home showcases stucco construction, charming French windows, vaulted ceilings, and a cozy fireplace, all adorned with high-end finishes curated by SLIC, exuding elegance and warmth. Step inside to discover a thoughtfully designed floor plan featuring a main-level guest bedroom and two additional guest bedrooms upstairs, alongside the primary bedroom, offering both comfort and privacy. The open-concept living area, highlighted by soaring ceilings, fosters seamless entertaining opportunities, while the inviting fireplace sets the stage for intimate gatherings. Outside, an entertainer's paradise awaits with a stunning plunge pool, expansive deck, and covered porch, providing the ultimate space for relaxation and socializing. Ideally situated just minutes from downtown Austin, Zilker Park, and renowned dining destinations, this home perfectly balances privacy and convenience, offering an unparalleled lifestyle experience. Don't miss the opportunity to make this exquisite retreat your own – schedule a tour of 4714 Mt Vernon Drive today and immerse yourself in luxury living at its finest.
Essential Information
- MLS® #6012681
- Price$1,650,000
- Bedrooms4
- Bathrooms4.00
- Full Baths4
- Square Footage2,810
- Acres0.18
- Year Built2024
- TypeResidential
- Sub-TypeSingle Family Residence
- StatusActive
Community Information
- Address4714 Mount Vernon Drive
- SubdivisionGreenwood Forest Sec 02
- CityAustin
- CountyTravis
- StateTX
- Zip Code78745
Amenities
- FeaturesSee Remarks
- ParkingGarage, Garage Door Opener
- # of Garages2
- GaragesGarage Door Opener
- ViewNeighborhood
- WaterfrontNone
- Has PoolYes
Utilities
Electricity Available, Natural Gas Available, Sewer Available, See Remarks, Water Available
Interior
- InteriorWood
- AppliancesStainless Steel Appliance(s)
- HeatingCentral
- FireplaceYes
- # of Fireplaces1
- FireplacesLiving Room
- # of Stories2
- StoriesTwo
Exterior
- Exterior FeaturesSee Remarks
- Lot DescriptionLevel
- RoofComposition, Shingle
- ConstructionStucco
- FoundationSlab
School Information
- DistrictAustin ISD
- ElementarySt Elmo
- MiddleBedichek
- HighTravis
Listing Details
- Contact Details512-593-3138
Property Listed by: Compass RE Texas, LLC
The information being provided is for consumers' personal, non-commercial use and may not be used for any purpose other than to identify prospective properties consumers may be interested in purchasing.
Based on information from the Austin Board of REALTORS® (alternatively, from ACTRIS) from April 28th, 2024 at 3:15pm CDT. Neither the Board nor ACTRIS guarantees or is in any way responsible for its accuracy. The Austin Board of REALTORS®, ACTRIS and their affiliates provide the MLS and all content therein "AS IS" and without any warranty, express or implied. Data maintained by the Board or ACTRIS may not reflect all real estate activity in the market.
All information provided is deemed reliable but is not guaranteed and should be independently verified.

 Flickr
Flickr

