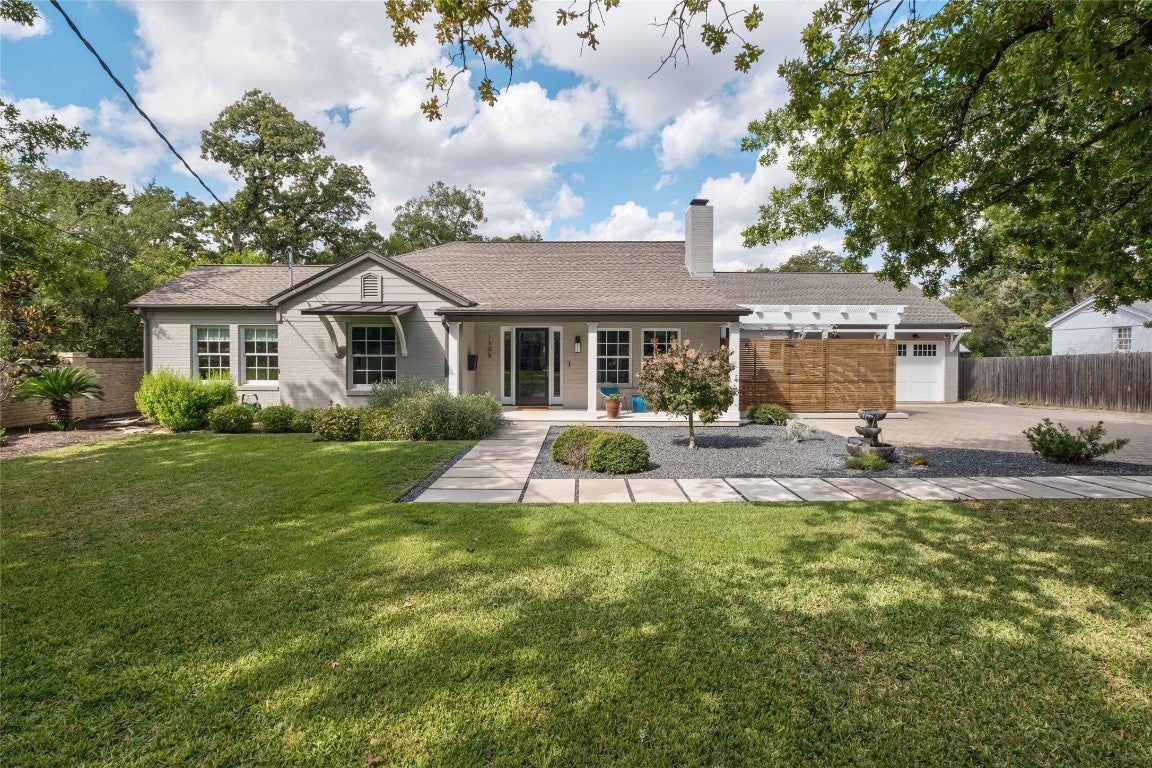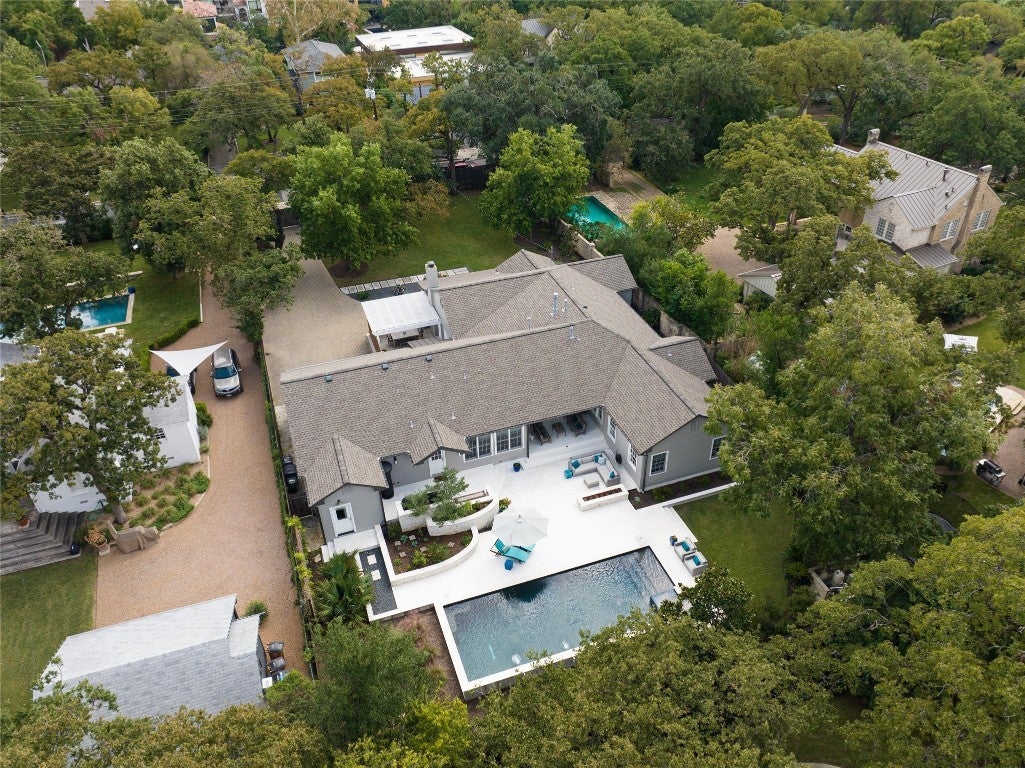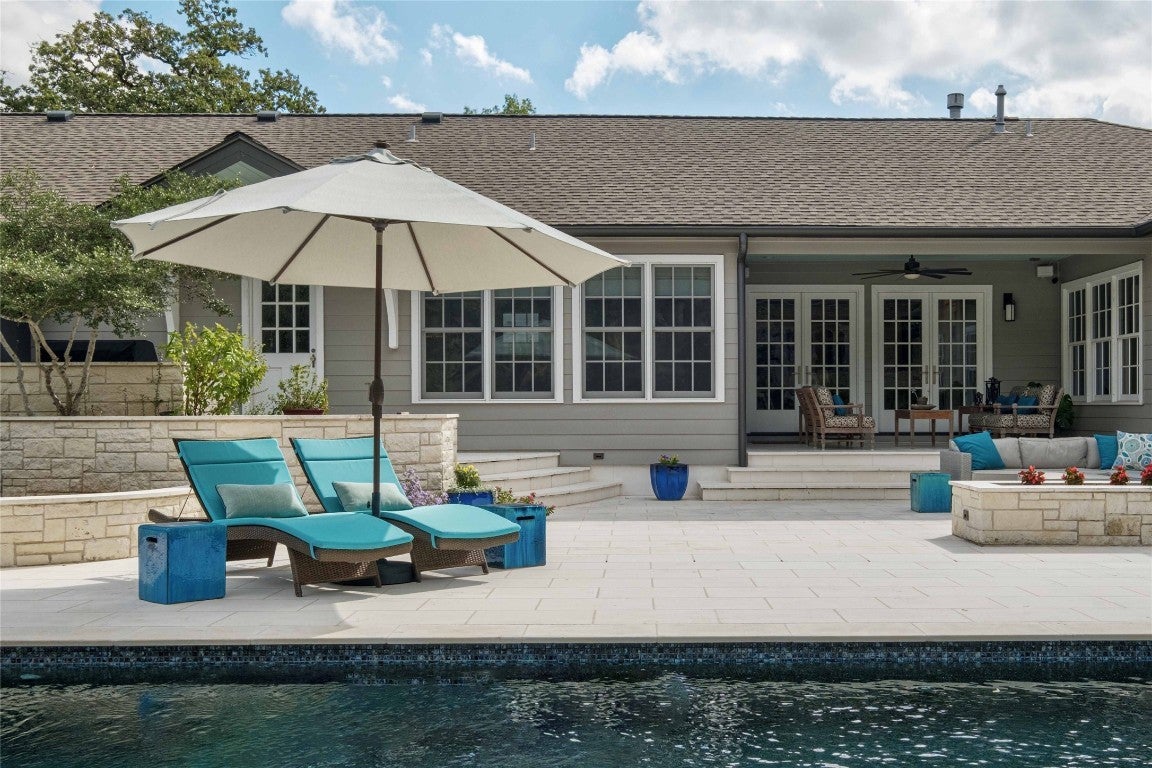1308 Kent Lane, Austin, TX – $4,200,000
- 4 Beds
- 4 Baths
- 3,667 Sqft
- .47 Acres
- 4 Beds
- 4 Baths
- 3,667 Sqft
- .47 Acres
New Search X
1308 Kent Lane
1308 Kent Lane is an impressively updated, single-level residence on a coveted, tree-lined street just minutes from downtown. Updated and expanded in 2016, the residence is a private retreat in Old West Austin. The property is situated on a flat .46-acre lot, shaded by mature oak trees and enclosed by a custom privacy fence with remote-controlled gate access. The home's interior is bathed in natural sunlight, with a thoughtful layout that includes four bedrooms (one currently used as a den), two living areas (plus previously mentioned den), a study, three full and one half bathrooms, a formal dining room, an eat-in kitchen, a laundry room/pantry, and a utility room. The living spaces features a custom 300-bottle wine cellar with independent climate control and a fully equipped wet bar with an ice maker, Bosch dishwasher, and a Sub-Zero 50-bottle wine refrigerator. The open concept kitchen features a mesquite island, Wolf range, Sub-Zero refrigerator, dual ovens, Bosch dishwasher and custom cabinetry. The house is equipped with a Rachio Smart Irrigation System, smart home technology, and fiber internet connectivity. The property's exterior is equally impressive, with a resort-style pool and spa, multiple outdoor living spaces featuring imported Turkish tile, a gas firepit, raised herb and vegetable gardens and a professionally landscaped lawn. The enclosed double-car garage offers an EV charging port, built-in cabinets, and a work desk, making it perfect for car enthusiasts or hobbyists. Add' updates including the roof with GAF Lifetime Timberline ARMORSHIELD II Shingles (installed in 2021), dual-zone HVAC & two gas fireplaces. The main floor primary bedroom suite features a custom-built walk-in closet and a luxurious bathroom with custom marble and inlay details, a spa shower with multiple heads, rain shower, and sprayers. Tax & assessed values are estimates for illustration purposes only. All figures should be independently verified.
Essential Information
- MLS® #5709950
- Price$4,200,000
- Bedrooms4
- Bathrooms4.00
- Full Baths3
- Half Baths1
- Square Footage3,667
- Acres0.47
- Year Built1937
- TypeResidential
- Sub-TypeSingle Family Residence
- StatusActive
Community Information
- Address1308 Kent Lane
- SubdivisionWestfield A
- CityAustin
- CountyTravis
- StateTX
- Zip Code78703
Amenities
- FeaturesNone
- # of Garages2
- ViewNeighborhood
- WaterfrontNone
- Has PoolYes
Utilities
Electricity Connected, Natural Gas Connected, Sewer Connected, Water Connected
Parking
Attached, Driveway, Garage Faces Front, Garage
Interior
- InteriorStone, Wood
- HeatingNatural Gas
- FireplaceYes
- # of Fireplaces2
- # of Stories1
- StoriesOne
Appliances
Cooktop, Dishwasher, Exhaust Fan, Disposal, Microwave, Stainless Steel Appliance(s), Tankless Water Heater, Wine Refrigerator, Built-In Electric Range
Fireplaces
Family Room, Gas, Living Room, Wood Burning
Exterior
- RoofComposition, Shingle
- ConstructionBrick, Masonry
- FoundationSlab
Exterior Features
Exterior Steps, Lighting, Private Entrance, Private Yard
Lot Description
Back Yard, Front Yard, Level, Native Plants, Sprinklers Automatic, Sprinklers In Ground, Trees Large Size
School Information
- DistrictAustin ISD
- ElementaryCasis
- MiddleO Henry
- HighAustin
Listing Details
- Contact Details(512) 480-0848
Price Change History for 1308 Kent Lane, Austin, TX (MLS® #5709950)
| Date | Details | Price | Change |
|---|---|---|---|
| Price Reduced (from $4,495,000) | $4,200,000 | $295,000 (6.56%) |
Property Listed by: Moreland Properties
The information being provided is for consumers' personal, non-commercial use and may not be used for any purpose other than to identify prospective properties consumers may be interested in purchasing.
Based on information from the Austin Board of REALTORS® (alternatively, from ACTRIS) from April 27th, 2024 at 6:00pm CDT. Neither the Board nor ACTRIS guarantees or is in any way responsible for its accuracy. The Austin Board of REALTORS®, ACTRIS and their affiliates provide the MLS and all content therein "AS IS" and without any warranty, express or implied. Data maintained by the Board or ACTRIS may not reflect all real estate activity in the market.
All information provided is deemed reliable but is not guaranteed and should be independently verified.

 Flickr
Flickr









































