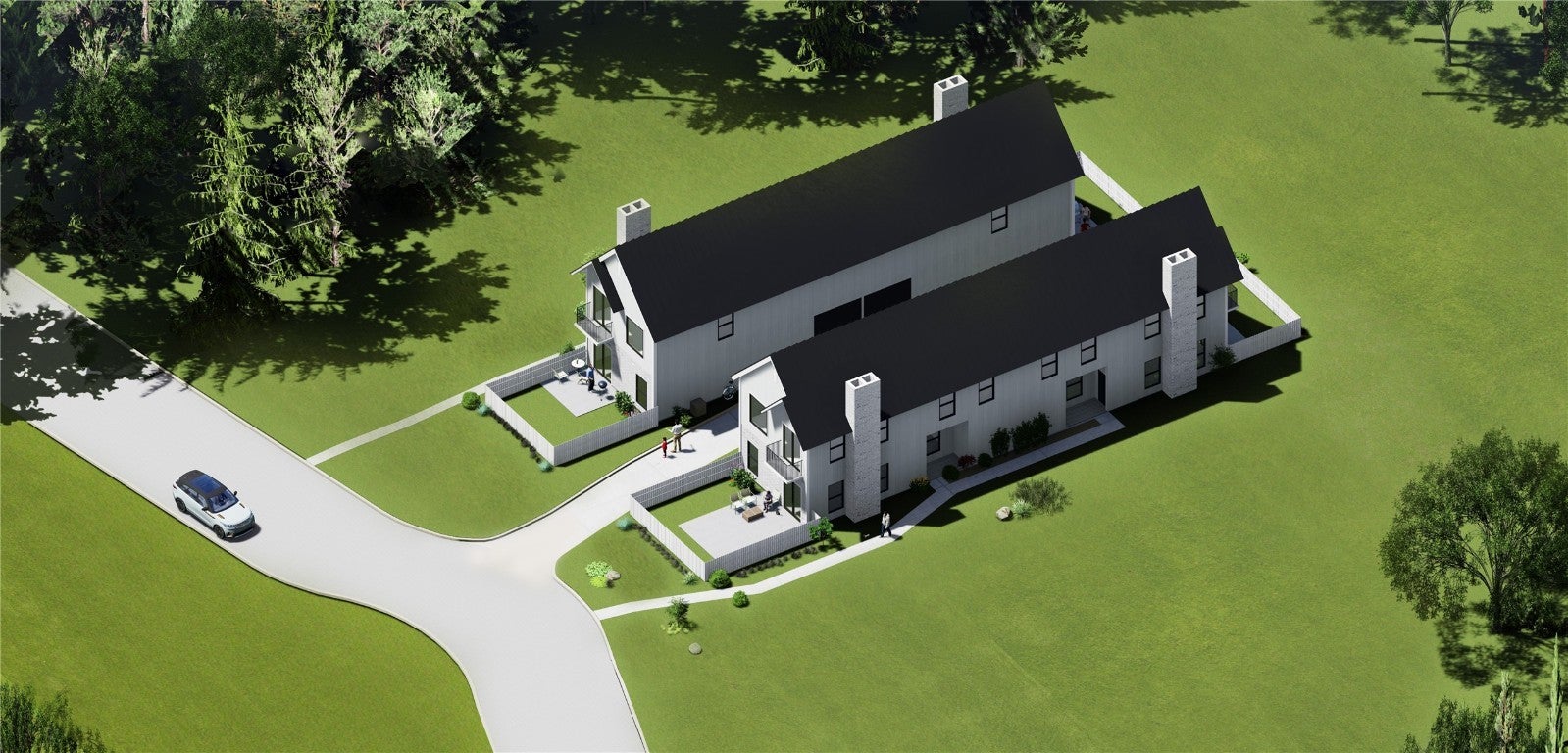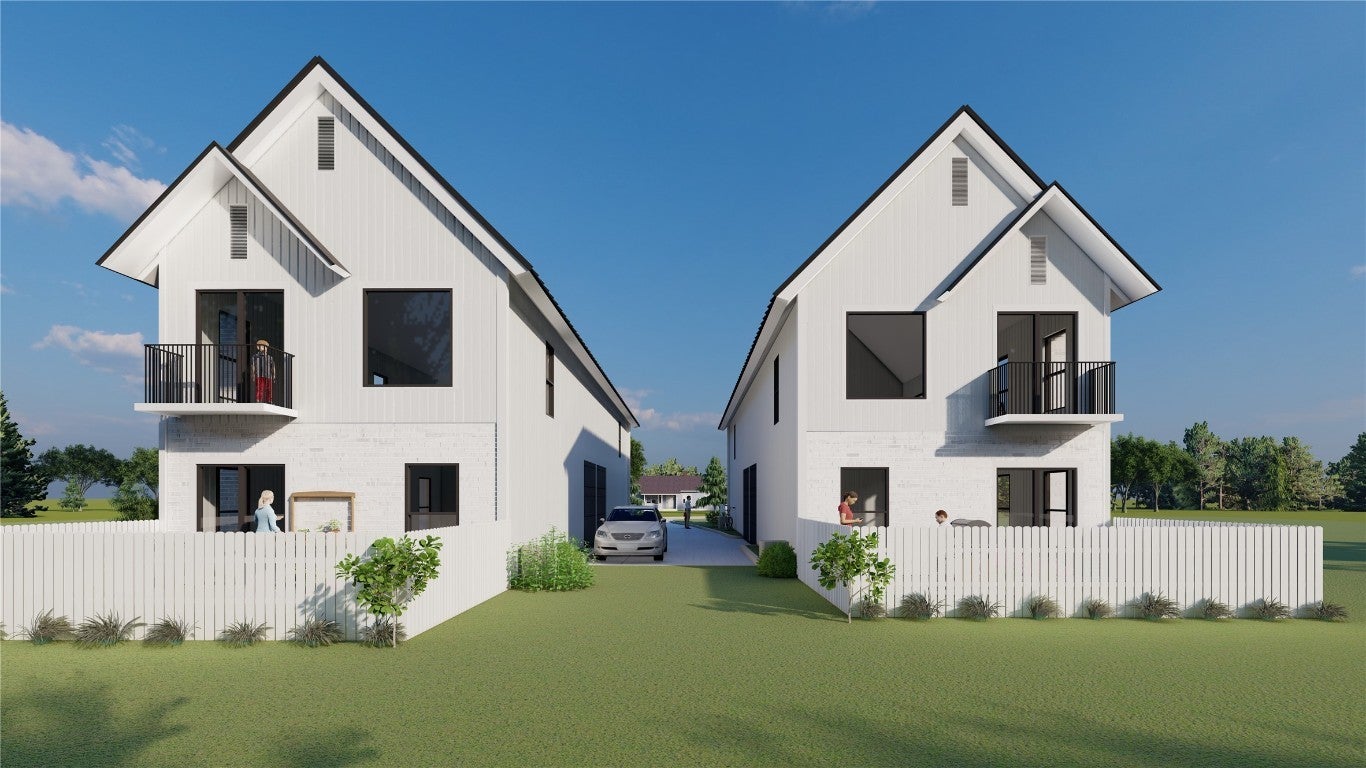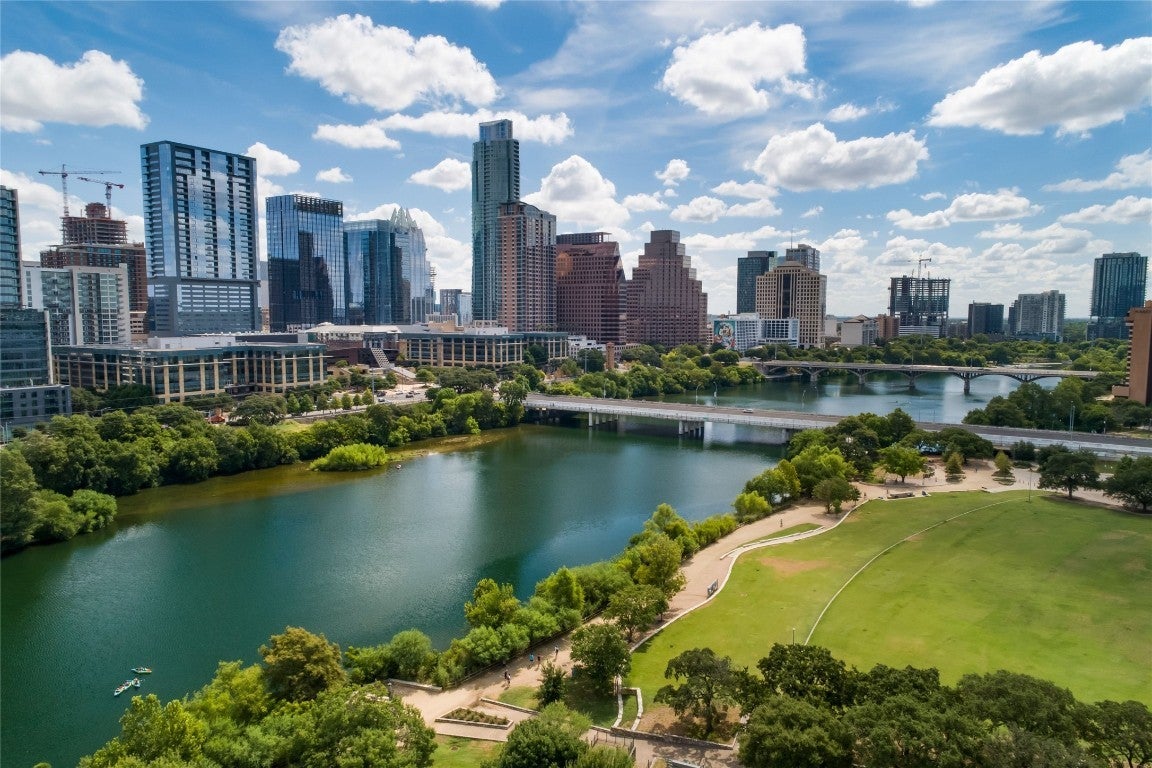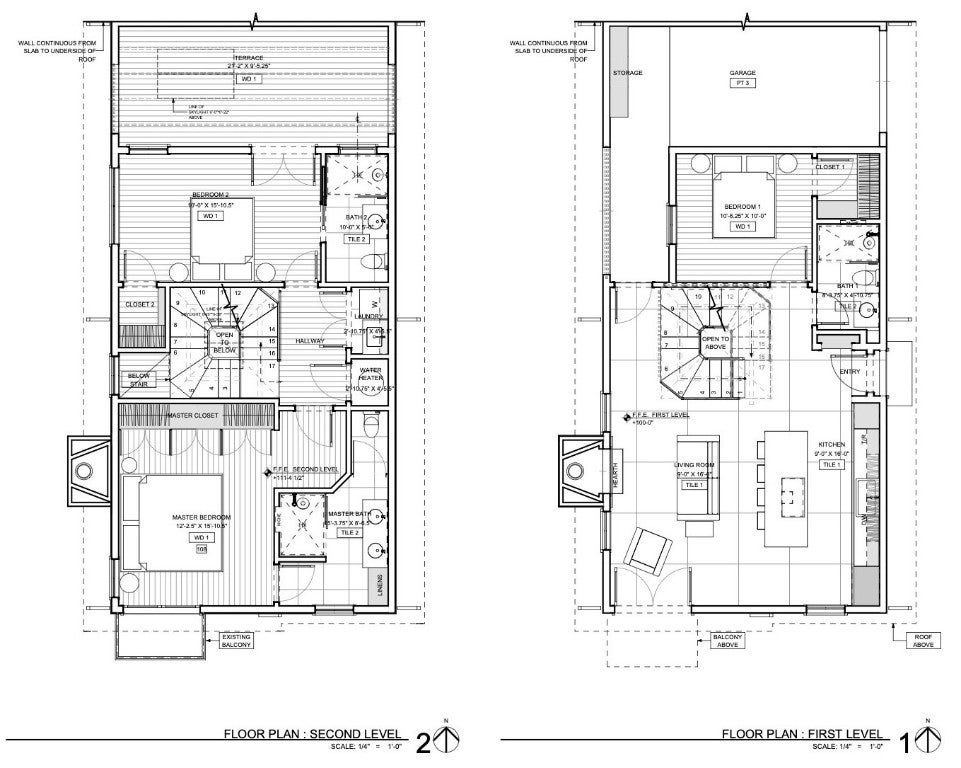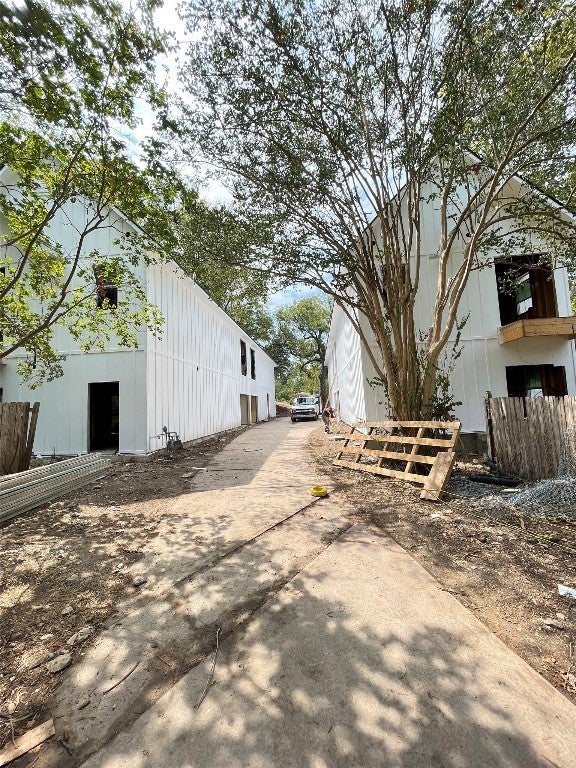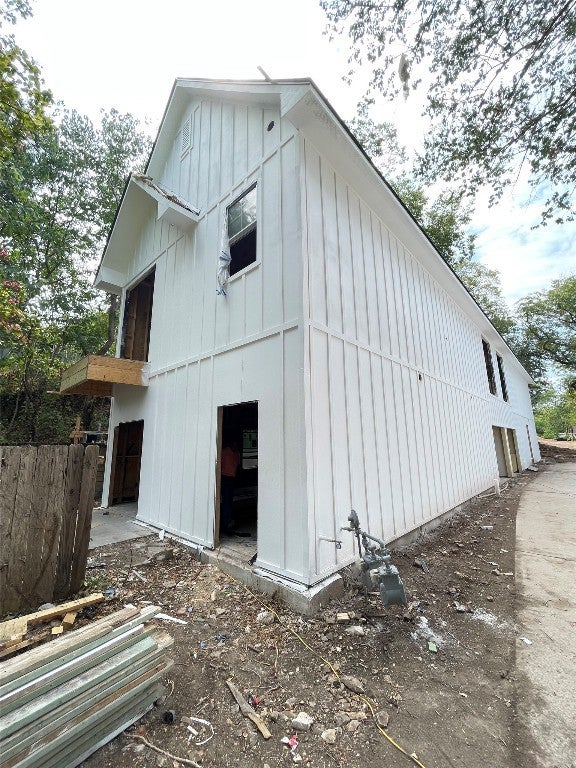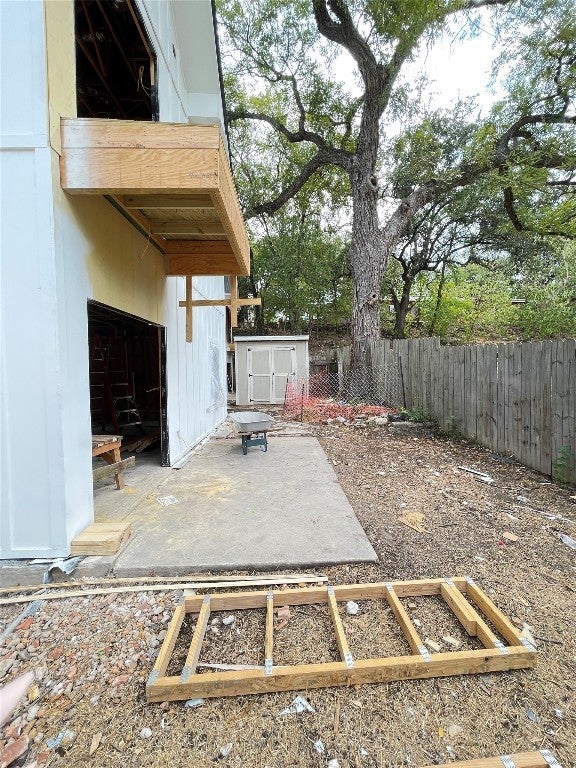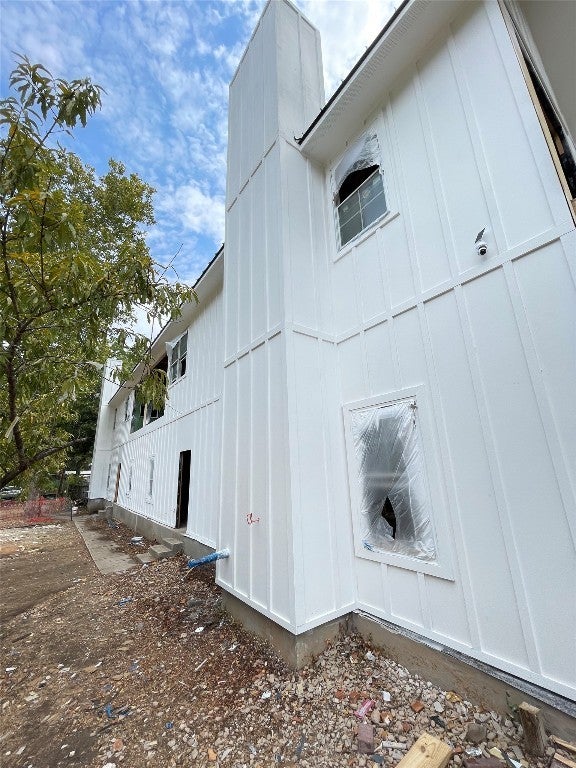1109 W Annie Street A, Austin, TX – $1,250,000
- 3 Beds
- 3 Baths
- 1,562 Sqft
- .34 Acres
- 3 Beds
- 3 Baths
- 1,562 Sqft
- .34 Acres
New Search X
1109 W Annie Street A
Welcome to Annie Street Residences at Bouldin Creek » This townhome community is located in the heart of 78704 at the end of W Annie Street on an idyllic cul-de-sac & offers an exceptional blend of urban convenience & natural beauty » Designed by the award-winning architecture firm Webber + Studio, there is a plethora of architectural details that will delight including the celebratory open staircase with a skylight, Thermador® appliances, fireplace, private second floor terraces overlooking the mature live oaks of West Bouldin Creek & private yards just to name a few » Easy access to local amenities such as El Alma Cafe & Bar, Nearby Parks (Zilker Park, Ricky Guerrero Park, West Bouldin Creek & Nicholas Dawson Park), Barton Springs, Lady Bird Lake Hike-&-Trail, restaurants & more. Excellent Walk Score® of 84 » 1109 W Annie St Residence #A provides an unparalleled living experience that captures the essence of Austin’s eclectic and vibrant lifestyle » The only shared walls are the one-car garages and the second floor outdoor terraces » Estimated completion of early November…take advantage of pre–completion pricing today!
Essential Information
- MLS® #5650991
- Price$1,250,000
- Bedrooms3
- Bathrooms3.00
- Full Baths3
- Square Footage1,562
- Acres0.34
- Year Built2023
- TypeResidential
- Sub-TypeSingle Family Residence
- StatusActive
Community Information
- Address1109 W Annie Street A
- SubdivisionBouldin Creek
- CityAustin
- CountyTravis
- StateTX
- Zip Code78704
Amenities
- FeaturesSee Remarks
- # of Garages1
- ViewNeighborhood
- WaterfrontNone
Utilities
Cable Available, Electricity Available, Natural Gas Available, Other
Parking
Enclosed, Electric Vehicle Charging Station(s), Garage, Paved
Interior
- InteriorTile, Wood
- HeatingCentral, Fireplace(s)
- FireplaceYes
- # of Fireplaces1
- FireplacesLiving Room
- # of Stories2
- StoriesTwo
Appliances
Disposal, Gas Range, Oven, Refrigerator
Exterior
- RoofMetal
- FoundationSlab
Exterior Features
Balcony, Exterior Steps, Private Yard
Lot Description
Cul-De-Sac, Front Yard, Backs to Greenbelt/Park, See Remarks, Trees Large Size
Construction
HardiPlank Type, Spray Foam Insulation, See Remarks
School Information
- DistrictAustin ISD
- ElementaryBecker
- MiddleLively
- HighTravis
Listing Details
- Contact Details(512) 222-3364
Property Listed by: DEN Property Group
The information being provided is for consumers' personal, non-commercial use and may not be used for any purpose other than to identify prospective properties consumers may be interested in purchasing.
Based on information from the Austin Board of REALTORS® (alternatively, from ACTRIS) from April 27th, 2024 at 6:00am CDT. Neither the Board nor ACTRIS guarantees or is in any way responsible for its accuracy. The Austin Board of REALTORS®, ACTRIS and their affiliates provide the MLS and all content therein "AS IS" and without any warranty, express or implied. Data maintained by the Board or ACTRIS may not reflect all real estate activity in the market.
All information provided is deemed reliable but is not guaranteed and should be independently verified.

 Flickr
Flickr

