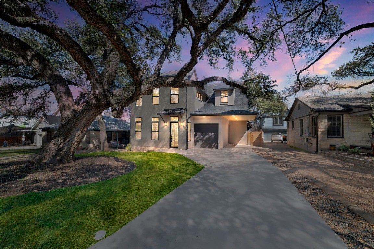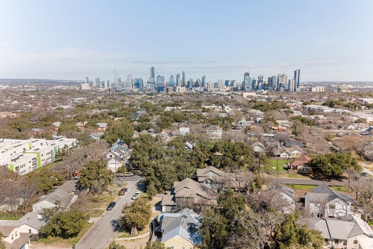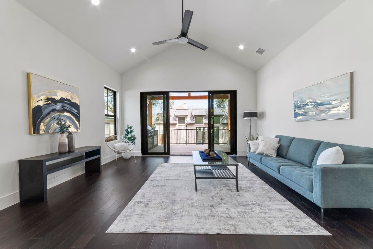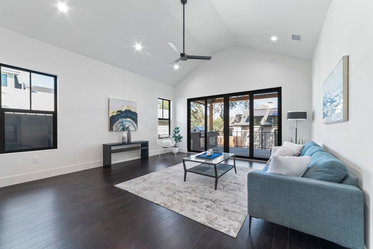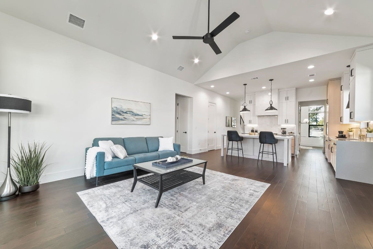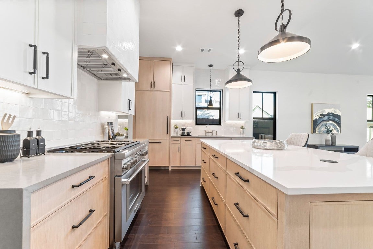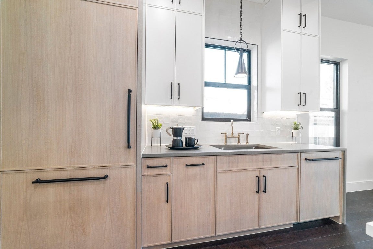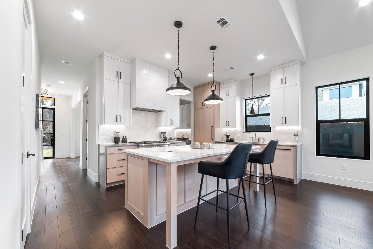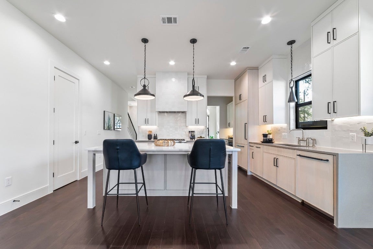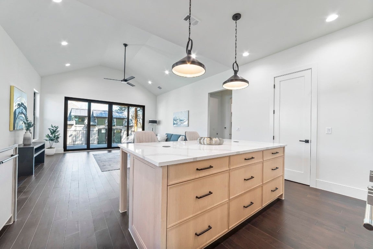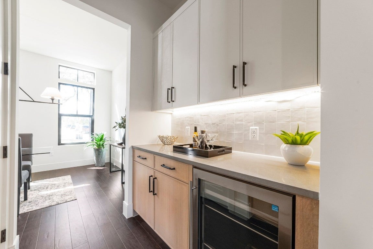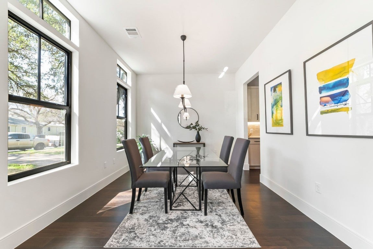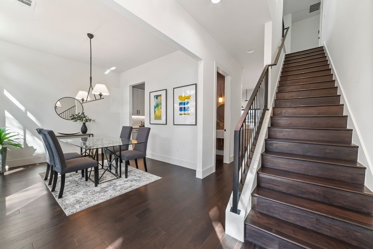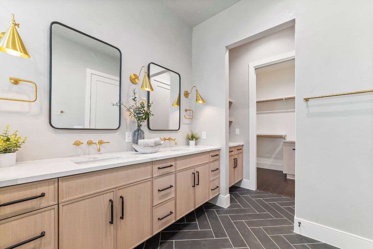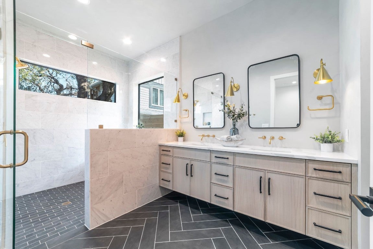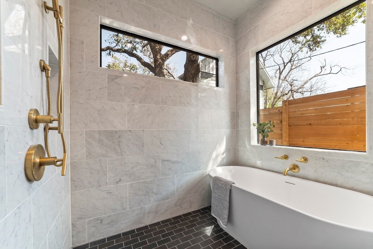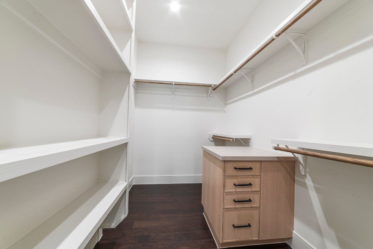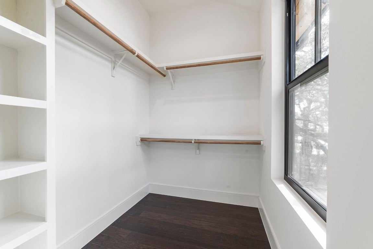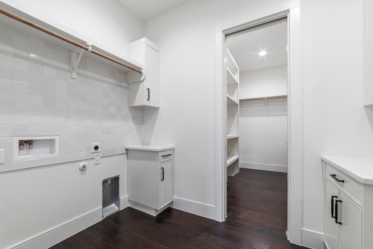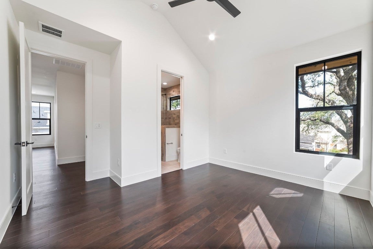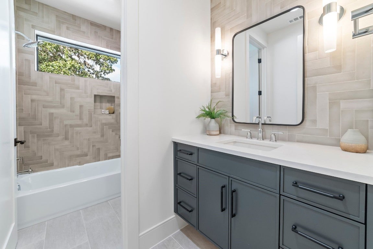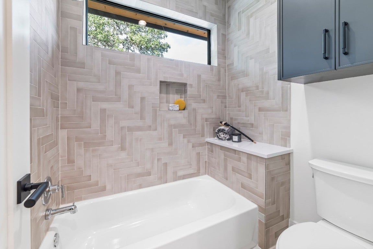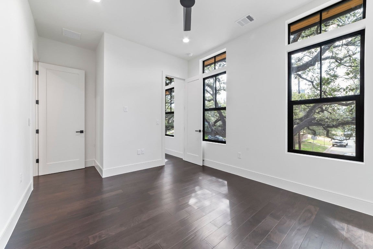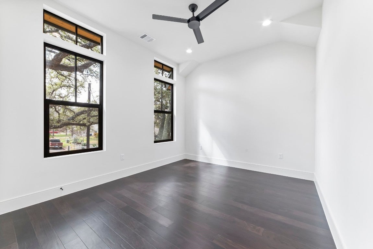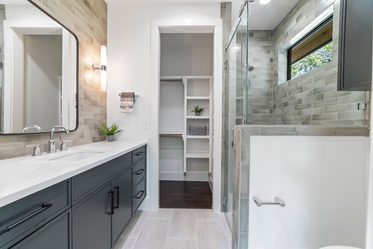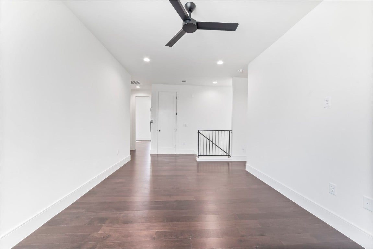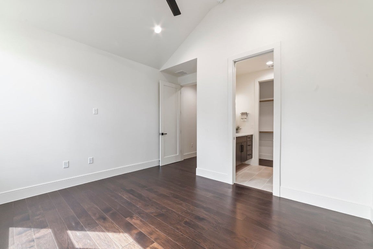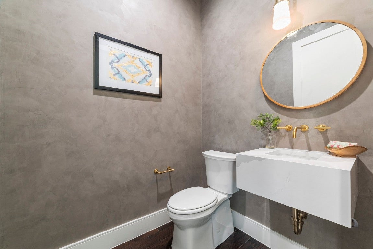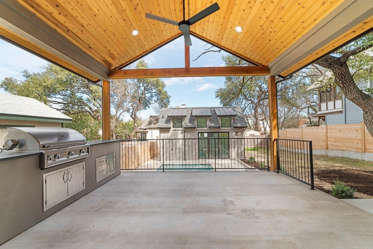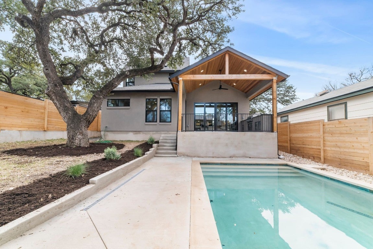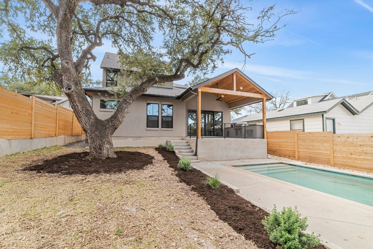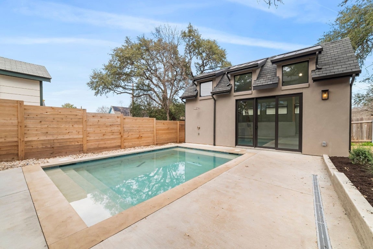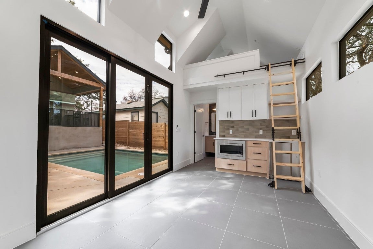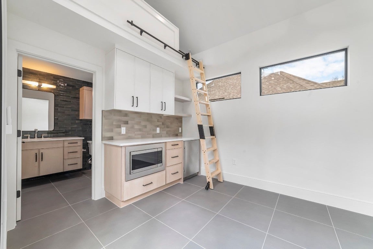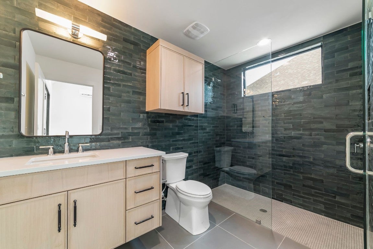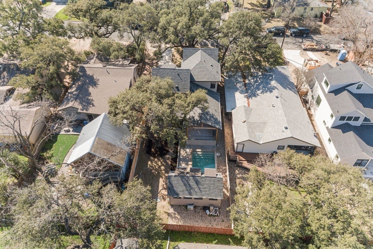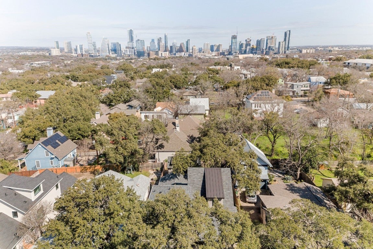212 Fletcher Street, Austin, TX – $2,674,900
- 4 Beds
- 5 Baths
- 3,123 Sqft
- .17 Acres
- 4 Beds
- 5 Baths
- 3,123 Sqft
- .17 Acres
New Search X
212 Fletcher Street
Seller will pay for 2/1 buydown with preferred lender.4.875% start rate today on a 30 year fixed!20% down payment is 11k a month.This newly built property is a masterpiece of contemporary design,located walking distance to S Congress and S 1st streets.With a total area of 3,400 sqft,4 bedrooms—3 in the main residence and 1 in the casita or ADU—coupled with 4.5 bathrooms.The home's interior showcases hardwood flooring and Level 5 smooth finish walls throughout,setting a polished stage for the living room's vaulted cathedral ceilings.This room is brightened by 8-foot sliding glass doors that lead to an extensive outdoor living space,including an outdoor kitchen overlooking the inviting pool, complete with an outdoor shower.The culinary space is a highlight, equipped with a Waterfall quartz countertop,bespoke cabinets from Austin Woodworks in a pleasing mix of natural blonde and white,and high-end Thermador appliances,including a 6 burner gas stove and a fridge designed to blend seamlessly with the cabinetry.The large center island and butler's pantry,featuring a wine fridge and microwave,underscore the kitchen's blend of elegance and practicality.Bathroom designs across the home are noteworthy for their custom elements, such as floating cabinets topped with white quartz,walls finished with Venetian plaster, brushed brass hardware,distinctive diagonal herringbone tile, and specially chosen light sconces.The primary bedroom, conveniently situated on the ground floor, boasts a high ceiling and an en suite bathroom with a significant shower/tub area enveloped in Carrera marble.The upper level offers spacious secondary bedrooms and a loft, ideal for a home office or additional living space. The separate casita, offering a living area, kitchenette, loft bedroom, and bathroom, provides flexibility for various uses, such as guest accommodations or a dedicated workspace. A 1-car garage and a 1-car carport round off the property's features, enhancing its convenience and appeal.
Essential Information
- MLS® #5624569
- Price$2,674,900
- Bedrooms4
- Bathrooms5.00
- Full Baths4
- Half Baths1
- Square Footage3,123
- Acres0.17
- Year Built2024
- TypeResidential
- Sub-TypeSingle Family Residence
- StatusActive
Community Information
- Address212 Fletcher Street
- SubdivisionLa Prelle Place Resub
- CityAustin
- CountyTravis
- StateTX
- Zip Code78704
Amenities
- FeaturesSee Remarks
- ParkingAttached Carport
- # of Garages1
- ViewNone
- WaterfrontNone
- Has PoolYes
Utilities
Electricity Connected, Natural Gas Connected
Interior
- InteriorTile, Wood
- HeatingCentral
- # of Stories2
- StoriesTwo
Appliances
Built-In Range, Dishwasher, Disposal
Exterior
- Exterior FeaturesBalcony, Outdoor Grill
- Lot DescriptionTrees Medium Size
- RoofComposition
- ConstructionSee Remarks
- FoundationSlab
School Information
- DistrictAustin ISD
- ElementaryBecker
- MiddleLively
- HighTravis
Listing Details
- Contact Details(512) 575-3644
Price Change History for 212 Fletcher Street, Austin, TX (MLS® #5624569)
| Date | Details | Price | Change |
|---|---|---|---|
| Price Reduced | $2,674,900 | $100 (0.00%) | |
| Price Reduced (from $2,700,000) | $2,675,000 | $25,000 (0.93%) |
Property Listed by: Compass RE Texas, LLC
The information being provided is for consumers' personal, non-commercial use and may not be used for any purpose other than to identify prospective properties consumers may be interested in purchasing.
Based on information from the Austin Board of REALTORS® (alternatively, from ACTRIS) from April 27th, 2024 at 7:00am CDT. Neither the Board nor ACTRIS guarantees or is in any way responsible for its accuracy. The Austin Board of REALTORS®, ACTRIS and their affiliates provide the MLS and all content therein "AS IS" and without any warranty, express or implied. Data maintained by the Board or ACTRIS may not reflect all real estate activity in the market.
All information provided is deemed reliable but is not guaranteed and should be independently verified.

 Flickr
Flickr

