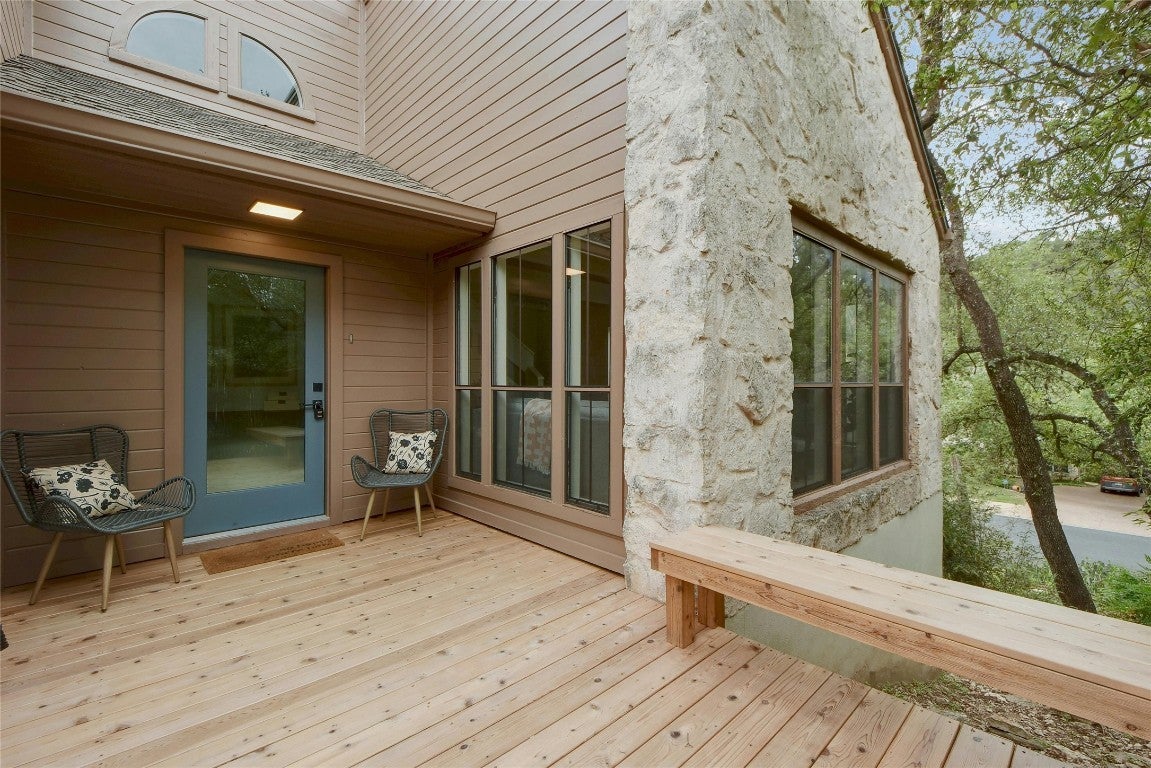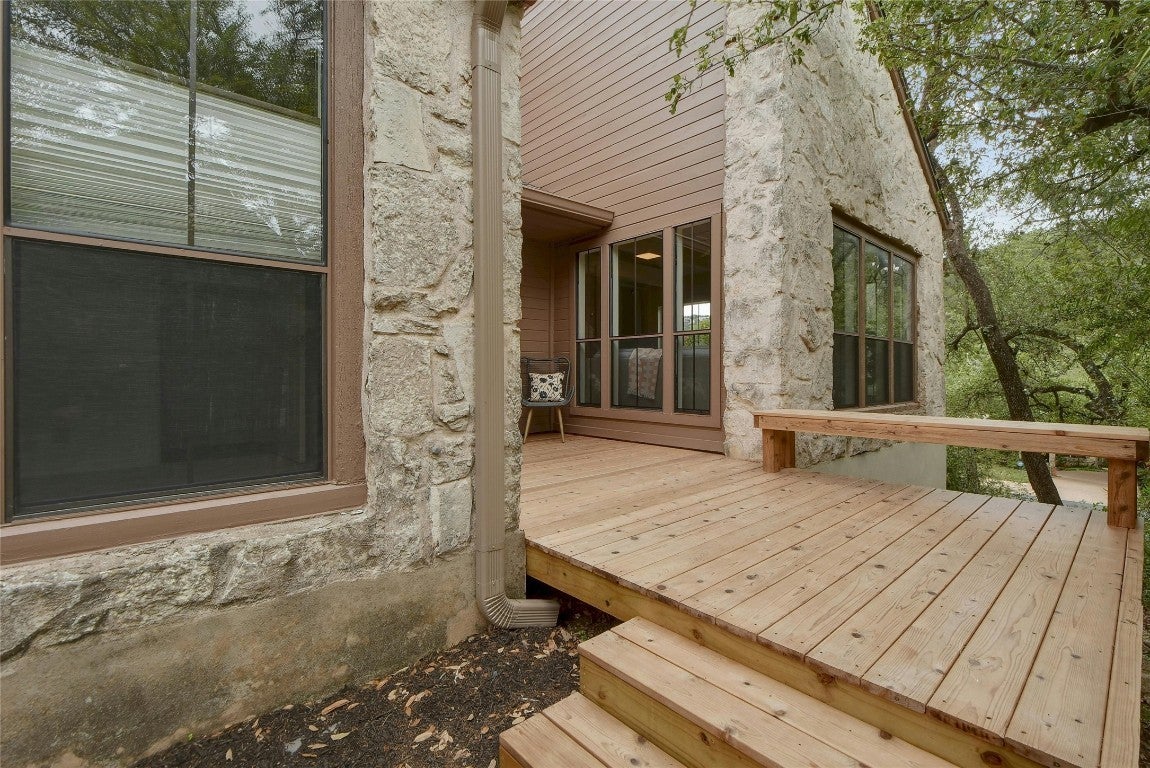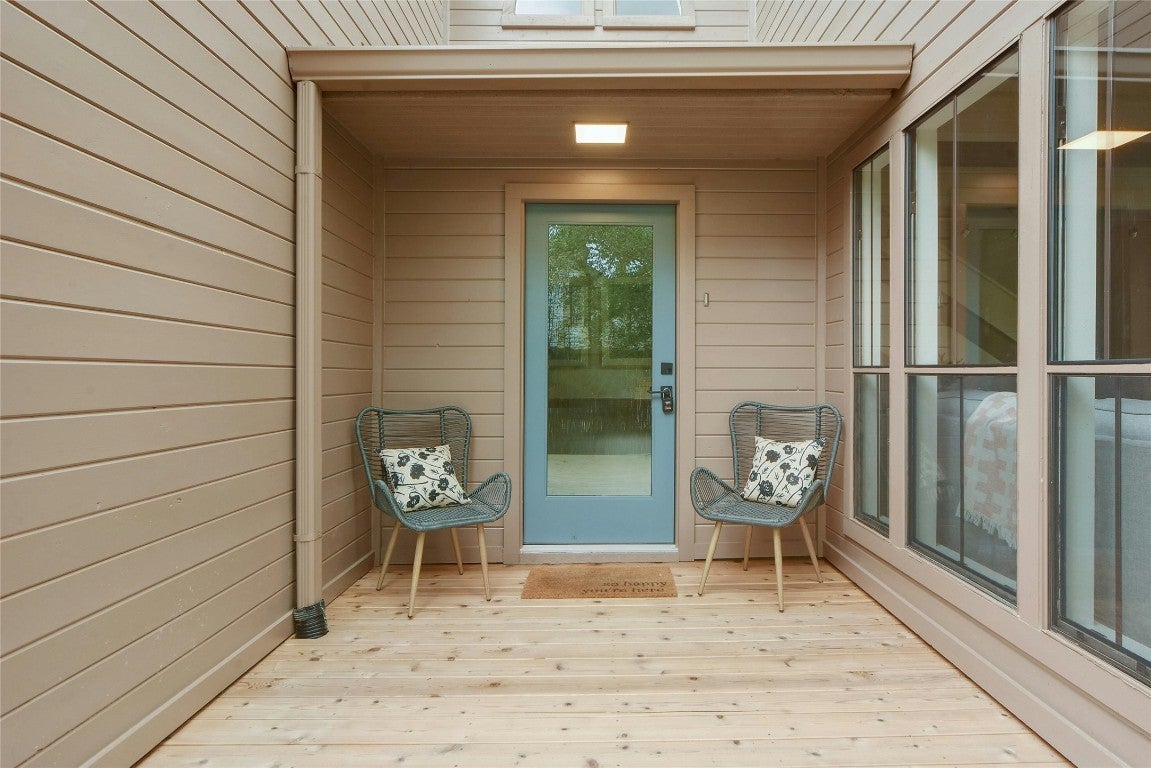6604 Cat Creek Trail, Austin, TX – $439,000
- 2 Beds
- 2 Baths
- 1,188 Sqft
- .33 Acres
- 2 Beds
- 2 Baths
- 1,188 Sqft
- .33 Acres
New Search X
6604 Cat Creek Trail
This property comes with the rare advantage of no monthly HOA fees. Discover the epitome of Austin hill-country living at 6604 Cat Creek Trail, Austin TX 78731. Nestled into the tree-covered hills of Northwest Austin, this exceptional property offers a spacious and comfortable layout with 2 bedrooms, 2 bathrooms, an attached 1-car garage. The thoughtfully designed floor plan includes one bedroom downstairs, providing easy accessibility, while the second bedroom upstairs ensures privacy. Additionally, you'll find an inviting office space at the top of the stairs, perfect for remote work or creative endeavors. The home features tastefully remodeled kitchen and baths, high ceilings, and abundant windows that invite natural light to fill the space. The updated interior paint and flooring add a fresh, modern touch. Enjoy your private patio for relaxation and entertaining. With shopping nearby and an intelligent layout designed to suit various needs, this home truly offers the best of Austin living. Make it yours and experience a lifestyle of true comfort and convenience.
Essential Information
- MLS® #5579562
- Price$439,000
- Bedrooms2
- Bathrooms2.00
- Full Baths2
- Square Footage1,188
- Acres0.33
- Year Built1983
- TypeResidential
- Sub-TypeCondominium
- StatusActive Under Contract
Community Information
- Address6604 Cat Creek Trail
- SubdivisionNorth Cat Mountain Sec 02
- CityAustin
- CountyTravis
- StateTX
- Zip Code78731
Amenities
- FeaturesCommunity Mailbox
- # of Garages1
- GaragesGarage Door Opener
- ViewTrees/Woods
- WaterfrontNone
Utilities
Electricity Connected, Natural Gas Connected, Sewer Connected, Water Connected
Parking
Assigned, Attached, Garage, Garage Door Opener, Garage Faces Rear
Interior
- InteriorCarpet, Laminate, Tile
- HeatingCentral, Natural Gas
- FireplaceYes
- # of Fireplaces1
- FireplacesLiving Room
- # of Stories2
- StoriesTwo
Appliances
Dishwasher, Electric Oven, Gas Cooktop, Disposal, Gas Water Heater, Refrigerator
Exterior
- RoofComposition
- ConstructionStone Veneer, Wood Siding
Exterior Features
Exterior Steps, Private Entrance, Rain Gutters
Lot Description
Trees Large Size, Rolling Slope
Foundation
Pillar/Post/Pier, Slab, Combination
School Information
- DistrictAustin ISD
- ElementaryDoss (Austin ISD)
- MiddleMurchison
- HighAnderson
Listing Details
- Contact Details(512) 339-4218
Property Listed by: Patton & Associates
The information being provided is for consumers' personal, non-commercial use and may not be used for any purpose other than to identify prospective properties consumers may be interested in purchasing.
Based on information from the Austin Board of REALTORS® (alternatively, from ACTRIS) from May 6th, 2024 at 5:45am CDT. Neither the Board nor ACTRIS guarantees or is in any way responsible for its accuracy. The Austin Board of REALTORS®, ACTRIS and their affiliates provide the MLS and all content therein "AS IS" and without any warranty, express or implied. Data maintained by the Board or ACTRIS may not reflect all real estate activity in the market.
All information provided is deemed reliable but is not guaranteed and should be independently verified.

 Flickr
Flickr


























