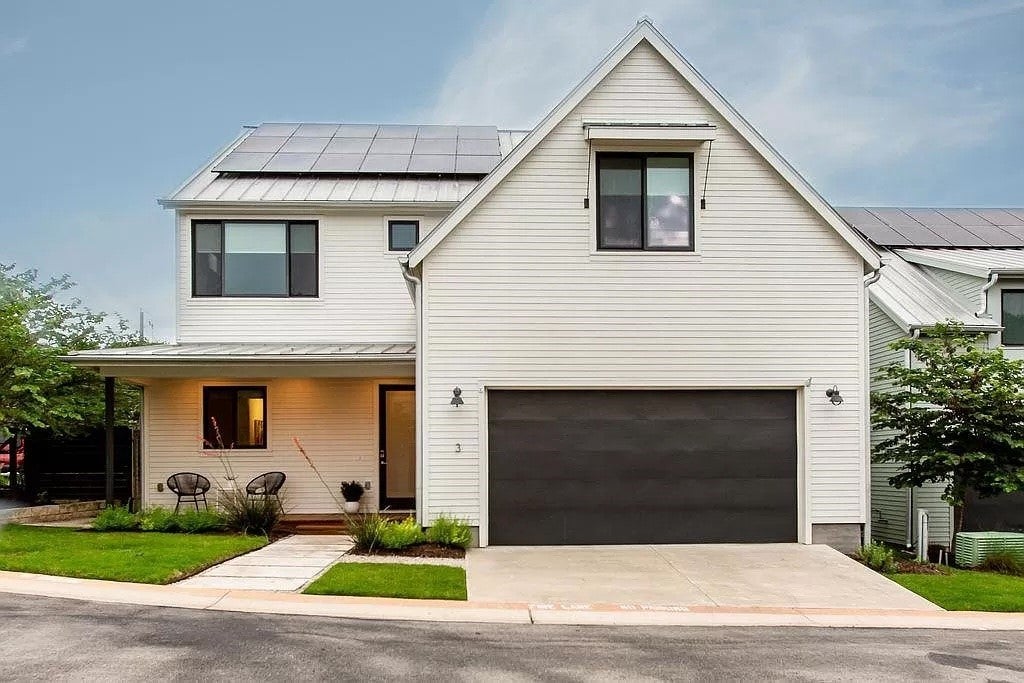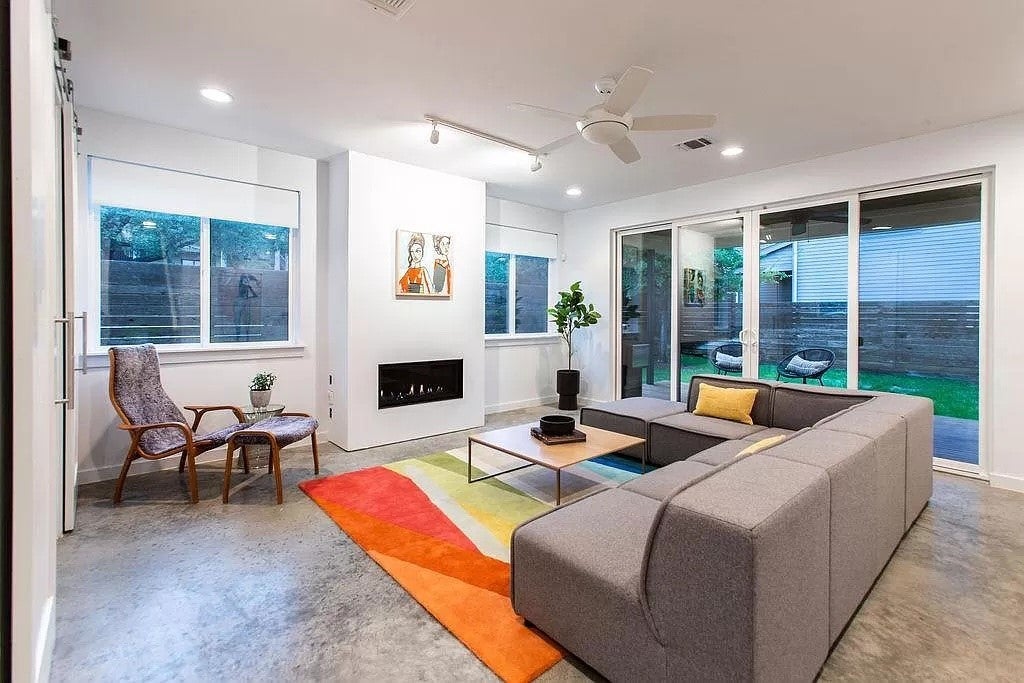4111 Spicewood Springs Road 3, Austin, TX – $5,800
- 5 Beds
- 4 Baths
- 2,480 Sqft
- .18 Acres
- 5 Beds
- 4 Baths
- 2,480 Sqft
- .18 Acres
New Search X
4111 Spicewood Springs Road 3
A+ location and clean, modern style in Austin, Texas. This 4 bedroom, 3.5 bath home in Northwest Hills is an easy walk to all your neighborhood retail needs (grocery store, dry cleaning, local restaurants, etc) and no more than a 8-10 minute drive to everything great in Austin. Part of an award-winning 13 unit development built in 2015, this home features contemporary styling, smooth white interior walls, concrete floors on the ground floor and wood floors on the upper level. The kitchen features everything you'd expect; modern appliances and a large island for food prep and entertaining. A cozy fireplace, large deck, and ample backyard create a wonderful quality of life. The neighborhood also features a pool that serves the residents. Critical during Texas summers. HOA (dues included in rent) handles 100% of outdoor green space maintenance, including this unit's front and back yard so you don't have to worry about it. Rent includes HOA dues, which cover green space maintenance. Renter is responsible for other utilities; electric, water, garbage collection, internet. Renter's insurance is required. Pets are allowed.
Essential Information
- MLS® #4981942
- Price$5,800
- Bedrooms5
- Bathrooms4.00
- Full Baths3
- Half Baths1
- Square Footage2,480
- Acres0.18
- Year Built2014
- TypeResidential Lease
- Sub-TypeTownhouse
- StatusActive
Community Information
- Address4111 Spicewood Springs Road 3
- SubdivisionSpicewood Condo Amd
- CityAustin
- CountyTravis
- StateTX
- Zip Code78759
Amenities
- FeaturesStreet Lights, Trails/Paths
- ParkingAttached
- # of Garages2
- ViewNone
- WaterfrontNone
Utilities
Electricity Available, Water Available
Interior
- InteriorWood
- AppliancesDishwasher, Disposal
- HeatingForced Air
- FireplaceYes
- # of Fireplaces1
- FireplacesLiving Room
- # of Stories2
- StoriesTwo
Exterior
- Exterior FeaturesNone
- Lot DescriptionNone
- RoofMetal
- ConstructionWood Siding
- FoundationSlab
School Information
- DistrictAustin ISD
- ElementaryDoss (Austin ISD)
- MiddleMurchison
- HighAnderson
Listing Details
- Contact Details(888) 909-9914
Property Listed by: SavvyWay Realty, Inc.
The information being provided is for consumers' personal, non-commercial use and may not be used for any purpose other than to identify prospective properties consumers may be interested in purchasing.
Based on information from the Austin Board of REALTORS® (alternatively, from ACTRIS) from May 18th, 2024 at 10:46am CDT. Neither the Board nor ACTRIS guarantees or is in any way responsible for its accuracy. The Austin Board of REALTORS®, ACTRIS and their affiliates provide the MLS and all content therein "AS IS" and without any warranty, express or implied. Data maintained by the Board or ACTRIS may not reflect all real estate activity in the market.
All information provided is deemed reliable but is not guaranteed and should be independently verified.

 Flickr
Flickr




















