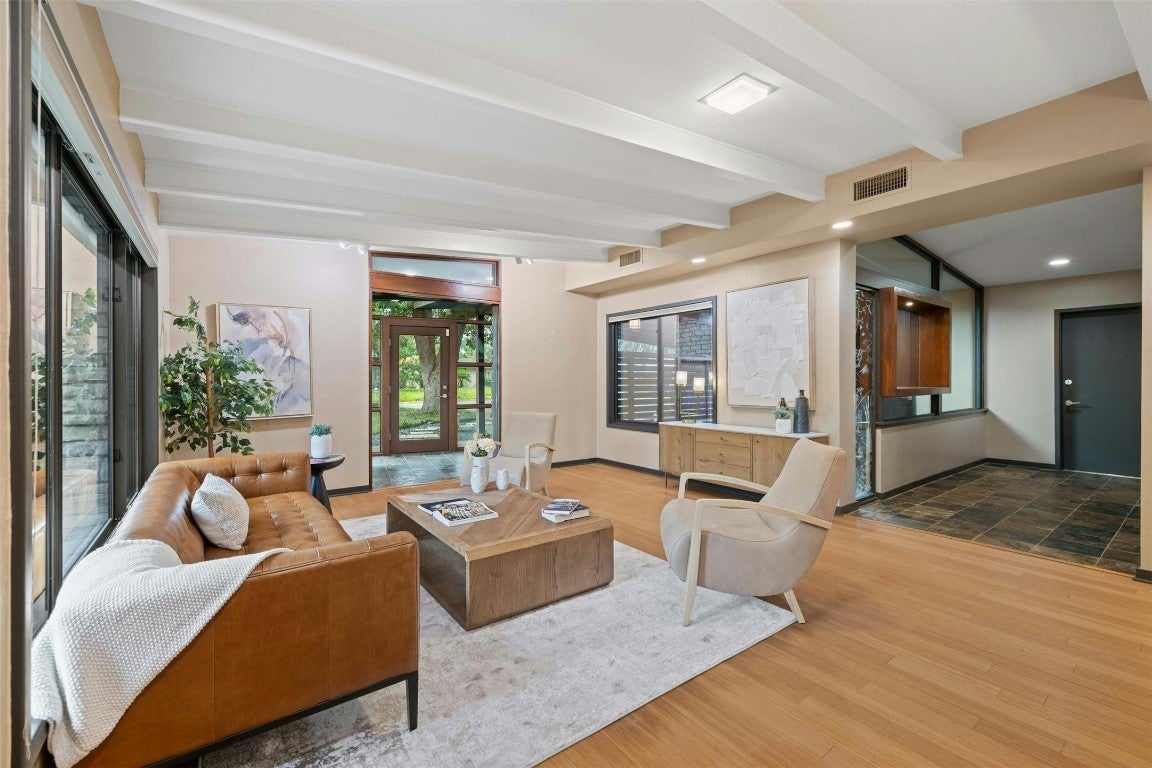2401 Jarratt Avenue, Austin, TX – $1,989,500
- 4 Beds
- 3 Baths
- 2,975 Sqft
- .23 Acres
- 4 Beds
- 3 Baths
- 2,975 Sqft
- .23 Acres
New Search X
2401 Jarratt Avenue
This unmistakably mid-century modern home in the prestigious Pemberton Heights neighborhood of Austin displays clean, simple lines and honest use of stone, wood, and glass materials. Featuring four bedrooms and three full baths, two living areas, an enclosed courtyard atrium, a single-car garage plus a fantastic screened-in side porch. In 2008, CG&S Design-Build crafted the award-winning second story, boasting treehouse-like views, a vast walk-in closet, and an adjoining sitting room or home office.The spacious bathroom includes dual vanities, a soaking tub, and a separate walk-in shower. Positioned on nearly a quarter-acre, this corner lot is beautifully xeriscaped for smart, low-maintenance care. A matching stone and wooden fence gives privacy to the backyard. Pemberton Heights’ central location provides convenient access to UT Austin, the Texas Capitol complex, the downtown Central Business District, and more. HEB, Whole Foods, Central Market, and Trader Joe’s are located within two miles. For the outdoors enthusiast, the neighborhood is adjacent to the Shoal Creek Trail, a half-mile to Pease Park, and two miles to Lady Bird Lake/Town Lake trail. Your dream home awaits.
Essential Information
- MLS® #4530945
- Price$1,989,500
- Bedrooms4
- Bathrooms3.00
- Full Baths3
- Square Footage2,975
- Acres0.23
- Year Built1945
- TypeResidential
- Sub-TypeSingle Family Residence
- StatusActive
Community Information
- Address2401 Jarratt Avenue
- SubdivisionPemberton Heights Sec 01
- CityAustin
- CountyTravis
- StateTX
- Zip Code78703
Amenities
- # of Garages1
- ViewNone
- WaterfrontNone
Utilities
Above Ground Utilities, Fiber Optic Available, Natural Gas Available, Phone Available
Features
Dog Park, Library, Playground, Park, Planned Social Activities, Sidewalks, Trails/Paths, Curbs
Parking
Attached, Driveway, Garage Faces Front, Attached Carport, Covered
Interior
- InteriorCarpet, Tile, Bamboo, Slate
- HeatingCentral
- FireplaceYes
- # of Fireplaces1
- FireplacesLiving Room
- # of Stories2
- StoriesTwo
Appliances
Built-In Oven, Dishwasher, Gas Cooktop, Disposal, Microwave, Refrigerator, Self Cleaning Oven, Stainless Steel Appliance(s), Tankless Water Heater, Bar Fridge, Water Purifier Owned
Exterior
- Exterior FeaturesPrivate Yard
- RoofMetal
- ConstructionMasonry
- FoundationSlab
Lot Description
Back Yard, Corner Lot, Level, Sprinklers Automatic, Trees Large Size, Xeriscape
School Information
- DistrictAustin ISD
- ElementaryCasis
- MiddleO Henry
- HighAustin
Listing Details
- Contact Details(512) 480-0848
Property Listed by: Moreland Properties
The information being provided is for consumers' personal, non-commercial use and may not be used for any purpose other than to identify prospective properties consumers may be interested in purchasing.
Based on information from the Austin Board of REALTORS® (alternatively, from ACTRIS) from May 18th, 2024 at 8:01am CDT. Neither the Board nor ACTRIS guarantees or is in any way responsible for its accuracy. The Austin Board of REALTORS®, ACTRIS and their affiliates provide the MLS and all content therein "AS IS" and without any warranty, express or implied. Data maintained by the Board or ACTRIS may not reflect all real estate activity in the market.
All information provided is deemed reliable but is not guaranteed and should be independently verified.

 Flickr
Flickr

































