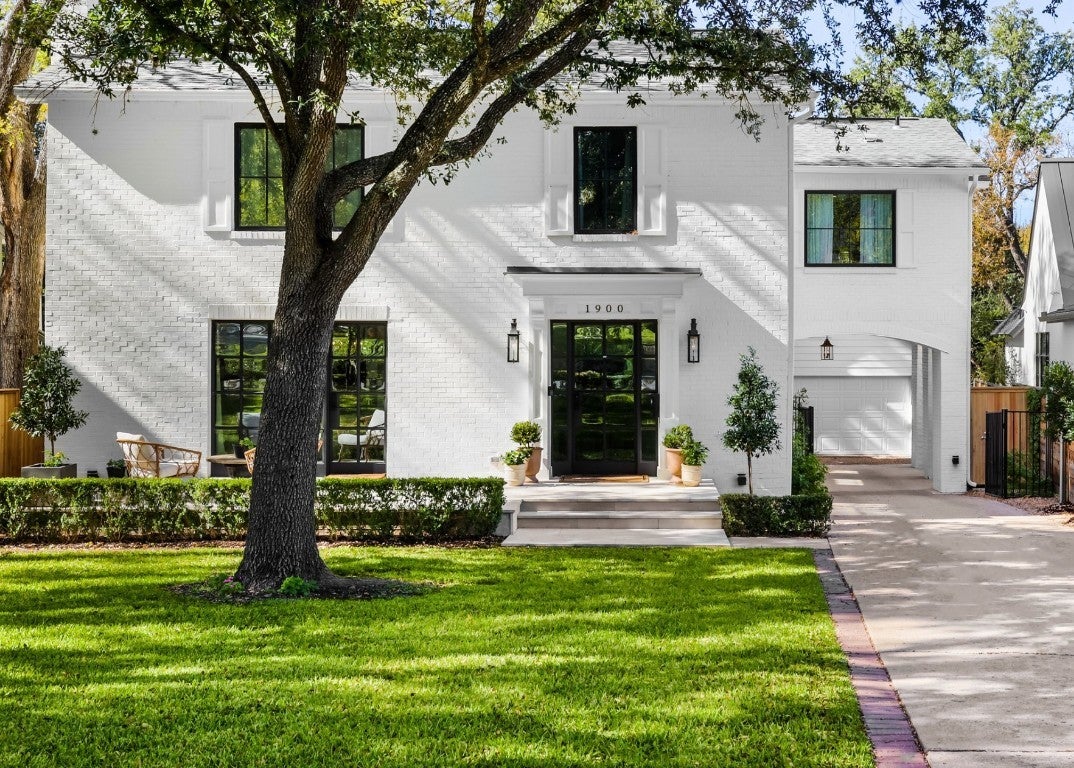1900 Forest Trail, Austin, TX – $3,895,000
- 4 Beds
- 5 Baths
- 3,800 Sqft
- .24 Acres
- 4 Beds
- 5 Baths
- 3,800 Sqft
- .24 Acres
New Search X
1900 Forest Trail
Generously set back on a distinguished tree-lined street, this elegant home offers quiet luxury in the heart of Tarrytown. Beautifully remodeled and added onto in 2021, it features updated plumbing, electrical and mechanical systems, as well as all-new interior and exterior finishes. Expansive steel windows and doors and an open floor plan create a light-filled and abundant space for entertaining and everyday living. Guests are greeted in the gracious foyer entry, with grand staircase and formal living and dining areas. The stylish kitchen features marble backsplash and countertops, Thermador appliances, dining banquette, butler's pantry and mudroom. The adjoining living room features exposed beams, gas fireplace, an elegant bar area and glass doors leading out to a limestone patio overlooking the pool. Upstairs are four bedrooms, each with en-suite bathrooms, including a fantastic primary suite, with vaulted ceiling, living area and a spa-like primary bath with white marble, double shower, and freestanding soaking tub. The lush backyard features a pool, spa, and a heated and cooled detached pool house, which can be used as an office, guest space, studio or entertaining.
Essential Information
- MLS® #4124472
- Price$3,895,000
- Bedrooms4
- Bathrooms5.00
- Full Baths4
- Half Baths1
- Square Footage3,800
- Acres0.24
- Year Built1940
- TypeResidential
- Sub-TypeSingle Family Residence
- StatusActive
Community Information
- Address1900 Forest Trail
- SubdivisionWestfield A
- CityAustin
- CountyTravis
- StateTX
- Zip Code78703
Amenities
- FeaturesNone, Curbs
- ParkingAttached Carport, Garage
- # of Garages2
- ViewNone
- WaterfrontNone
- Has PoolYes
Utilities
Cable Available, Electricity Connected, Natural Gas Connected, Sewer Connected, Water Connected
Interior
- InteriorSee Remarks, Tile, Wood
- HeatingCentral, Natural Gas
- FireplaceYes
- # of Fireplaces2
- FireplacesFamily Room, Living Room
- # of Stories2
- StoriesTwo
Appliances
Built-In Gas Range, Bar Fridge, Built-In Refrigerator, Dishwasher, Disposal, Gas Range, Microwave, Range Hood, Stainless Steel Appliance(s), Tankless Water Heater
Exterior
- RoofComposition
- ConstructionBrick
- FoundationCombination
Exterior Features
Balcony, Exterior Steps, Lighting, Private Yard
Lot Description
Back Yard, Front Yard, Landscaped, Trees Large Size
School Information
- DistrictAustin ISD
- ElementaryCasis
- MiddleO Henry
- HighAustin
Listing Details
- Contact Details(512) 423-2200
Property Listed by: Select Austin Real Estate
The information being provided is for consumers' personal, non-commercial use and may not be used for any purpose other than to identify prospective properties consumers may be interested in purchasing.
Based on information from the Austin Board of REALTORS® (alternatively, from ACTRIS) from May 18th, 2024 at 12:15am CDT. Neither the Board nor ACTRIS guarantees or is in any way responsible for its accuracy. The Austin Board of REALTORS®, ACTRIS and their affiliates provide the MLS and all content therein "AS IS" and without any warranty, express or implied. Data maintained by the Board or ACTRIS may not reflect all real estate activity in the market.
All information provided is deemed reliable but is not guaranteed and should be independently verified.

 Flickr
Flickr




































