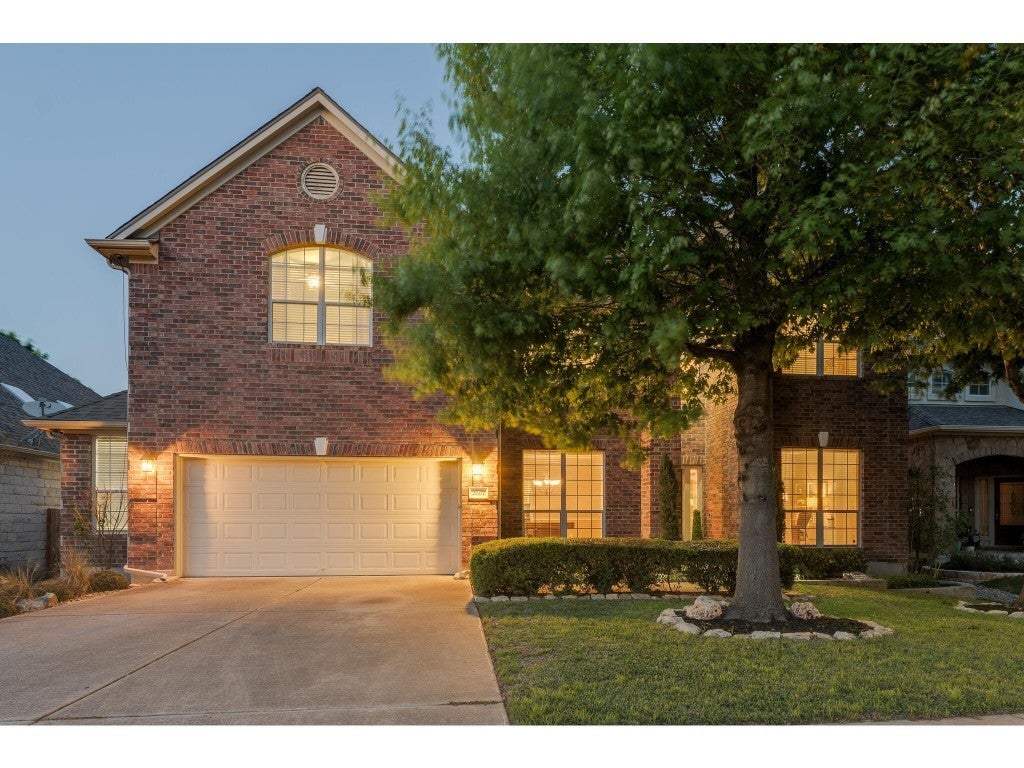2607 Melekhin Bend Sw, Cedar Park, TX – $980,000
- 5 Beds
- 4 Baths
- 3,859 Sqft
- .18 Acres
- 5 Beds
- 4 Baths
- 3,859 Sqft
- .18 Acres
New Search X
2607 Melekhin Bend Sw
Lovingly remodeled, one-of-a-kind home in Deer Creek. This timeless Taylor Morrison Lexington floorplan offers a stunning 5-bedroom, 3.5-bathroom home. Attention to detail is evident throughout. There are 4 living areas: family, game room, downstairs study & upstairs study nook. Formal & breakfast areas are the perfect size for gatherings. With 20-foot ceilings in the entry & living areas, this home is flooded with light. Tastefully decorated new paint & flooring features throughout the home, creating an atmosphere of soft, modern elegance! The front study is opposite the formal dining (currently a billiard room!). The kitchen is situated in the center of the home and features a long bar. The cabinets are repainted & the wine fridge is ideal for entertaining! The primary bedroom is on the main floor & boasts a cozy fireplace, providing a tranquil retreat from the busyness of daily life. Ascending the stairs, you'll discover 4 specially decorated bedrooms. 2 are connected by a convenient Jack & Jill bath, while another well-appointed bathroom separates the remaining 2. The spacious game room is ideal for movie nights or casual gatherings! One of the bedrooms was converted into a full-blown gym, complete with the luxurious addition of a sauna for ultimate relaxation. An upstairs study nook has a surprise closet behind a Murphy door! Use the study nook as a kid's playroom or Zoom-room - the choice is yours! The original covered patio has been expanded with a unique metallic trellis outfitted with retractable screens! Push button controls allow you to open the trellis or turn it into an additional covered patio, creating an inviting outdoor oasis for dining or simply enjoying the lush vegetation. Generous flatwork has been added in the back & sides for convenience & functionality. This home's blend of style, comfort, & modern convenience is apparent to every visitor! Shopping and major employers are close, & the elementary school is just around the corner!
Essential Information
- MLS® #3842041
- Price$980,000
- Bedrooms5
- Bathrooms4.00
- Full Baths3
- Half Baths1
- Square Footage3,859
- Acres0.18
- Year Built2005
- TypeResidential
- Sub-TypeSingle Family Residence
- StatusActive
Community Information
- Address2607 Melekhin Bend Sw
- CityCedar Park
- CountyTravis
- StateTX
- Zip Code78613
Subdivision
Ranch At Deer Creek Ph 03 Sec 03
Amenities
- # of Garages3
- GaragesGarage Door Opener
- ViewNone
- WaterfrontNone
Utilities
Electricity Available, Natural Gas Available, Phone Available, Underground Utilities
Features
Common Grounds/Area, Community Mailbox, Playground, Park, Pool, Sport Court(s), Street Lights, Trails/Paths, Suburban
Parking
Attached, Driveway, Garage Faces Front, Garage, Garage Door Opener, Door-Single
Interior
- InteriorCarpet, Concrete, Tile
- HeatingCentral, Electric
- FireplaceYes
- # of Fireplaces2
- # of Stories2
- StoriesTwo
Appliances
Dishwasher, Exhaust Fan, Gas Cooktop, Disposal, Gas Water Heater, Microwave, Vented Exhaust Fan, Built-In Oven, Double Oven, Self Cleaning Oven, Wine Refrigerator
Fireplaces
Gas Log, Electric, Family Room, Glass Doors, Primary Bedroom
Exterior
- RoofComposition
- FoundationSlab
Exterior Features
Lighting, Private Yard, Rain Gutters, No Exterior Steps
Lot Description
Landscaped, Level, Many Trees, Sprinklers Automatic, Sprinklers In Ground, Trees Medium Size, Interior Lot
Construction
Brick Veneer, HardiPlank Type, Masonry
School Information
- DistrictLeander ISD
- ElementaryDeer Creek
- MiddleCedar Park
- HighCedar Park
Listing Details
- Contact Details(512) 575-3644
Property Listed by: Compass RE Texas, LLC
The information being provided is for consumers' personal, non-commercial use and may not be used for any purpose other than to identify prospective properties consumers may be interested in purchasing.
Based on information from the Austin Board of REALTORS® (alternatively, from ACTRIS) from May 2nd, 2024 at 7:01am CDT. Neither the Board nor ACTRIS guarantees or is in any way responsible for its accuracy. The Austin Board of REALTORS®, ACTRIS and their affiliates provide the MLS and all content therein "AS IS" and without any warranty, express or implied. Data maintained by the Board or ACTRIS may not reflect all real estate activity in the market.
All information provided is deemed reliable but is not guaranteed and should be independently verified.

 Flickr
Flickr









































