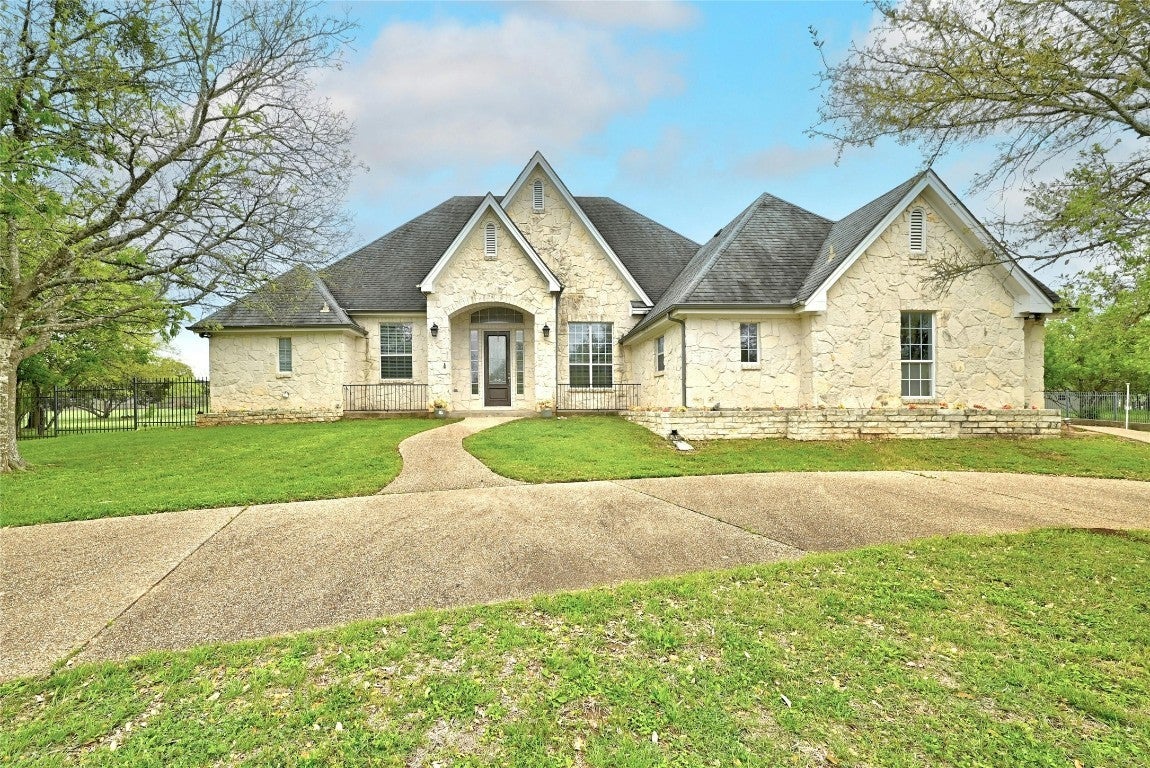285 W Overlook Mountain Road, Buda, TX – $950,000
- 4 Beds
- 4 Baths
- 3,310 Sqft
- 1.51 Acres
- 4 Beds
- 4 Baths
- 3,310 Sqft
- 1.51 Acres
New Search X
285 W Overlook Mountain Road
Welcome to your new home at Elliott Ranch! This charming 4-bedroom, 3 1/2-bathroom home sits on 1.5 acres and offers two spacious living areas for relaxation and fun. In the main living area, enjoy the cozy wood-burning stone fireplace and the natural light from the vaulted ceilings. Built-in cabinetry adds storage and convenience. Adjacent to the kitchen, the second living area is perfect for entertaining. The kitchen features black quartz countertops, double ovens, and stainless appliances, with a large pantry for storage. The primary suite boasts a wood-burning fireplace, jetted tub, double vanities, and a walk-in shower. Plus, there's a large closet with built-ins for storage. Guests will love the large guest room with its own en-suite bath, built-in desk, and walk-in closet. Two additional bedrooms share a jack-and-jill bathroom with neutral tile and fixtures. Outside, relax on the expansive back patio with hill-country views. The large utility room with Silestone counters, utility sink, and built-in cabinetry is perfect for projects. With its sought-after location and abundance of features, this home won't last long!
Essential Information
- MLS® #3706880
- Price$950,000
- Bedrooms4
- Bathrooms4.00
- Full Baths3
- Half Baths1
- Square Footage3,310
- Acres1.51
- Year Built2006
- TypeResidential
- Sub-TypeSingle Family Residence
- StatusActive
Community Information
- Address285 W Overlook Mountain Road
- SubdivisionElliott Ranch Ph Three
- CityBuda
- CountyHays
- StateTX
- Zip Code78610
Amenities
- FeaturesPlayground
- # of Garages3
- ViewHills, Trees/Woods
- WaterfrontNone
Utilities
Cable Available, Electricity Connected, High Speed Internet Available, Phone Connected, Sewer Connected, Water Connected
Parking
Driveway, Garage, Garage Faces Side, Circular Driveway, Door-Multi, Inside Entrance, Kitchen Level
Interior
- InteriorCarpet, Laminate, Tile
- FireplaceYes
- # of Fireplaces2
- # of Stories1
- StoriesOne
Appliances
Built-In Electric Oven, Built-In Oven, Cooktop, Double Oven, Dishwasher, Electric Cooktop, Electric Oven, Electric Water Heater, Microwave, Water Softener Owned, Stainless Steel Appliance(s), Range
Heating
Central, Electric, Fireplace(s)
Fireplaces
Living Room, Wood Burning, Primary Bedroom, Stone
Exterior
- Exterior FeaturesPrivate Yard, Rain Gutters
- RoofComposition, Shingle
- ConstructionStone
- FoundationSlab
Lot Description
Back Yard, Front Yard, Sprinklers In Rear, Sprinklers In Front, Interior Lot, Level, Native Plants, Many Trees, Sprinklers In Ground, Trees Large Size, Trees Medium Size, Sprinklers On Side
School Information
- DistrictHays CISD
- ElementaryCarpenter Hill
- MiddleEric Dahlstrom
- HighJohnson High School
Listing Details
- Contact Details(512) 649-4969
Property Listed by: Central Real Estate Group
The information being provided is for consumers' personal, non-commercial use and may not be used for any purpose other than to identify prospective properties consumers may be interested in purchasing.
Based on information from the Austin Board of REALTORS® (alternatively, from ACTRIS) from April 29th, 2024 at 1:01pm CDT. Neither the Board nor ACTRIS guarantees or is in any way responsible for its accuracy. The Austin Board of REALTORS®, ACTRIS and their affiliates provide the MLS and all content therein "AS IS" and without any warranty, express or implied. Data maintained by the Board or ACTRIS may not reflect all real estate activity in the market.
All information provided is deemed reliable but is not guaranteed and should be independently verified.

 Flickr
Flickr









































