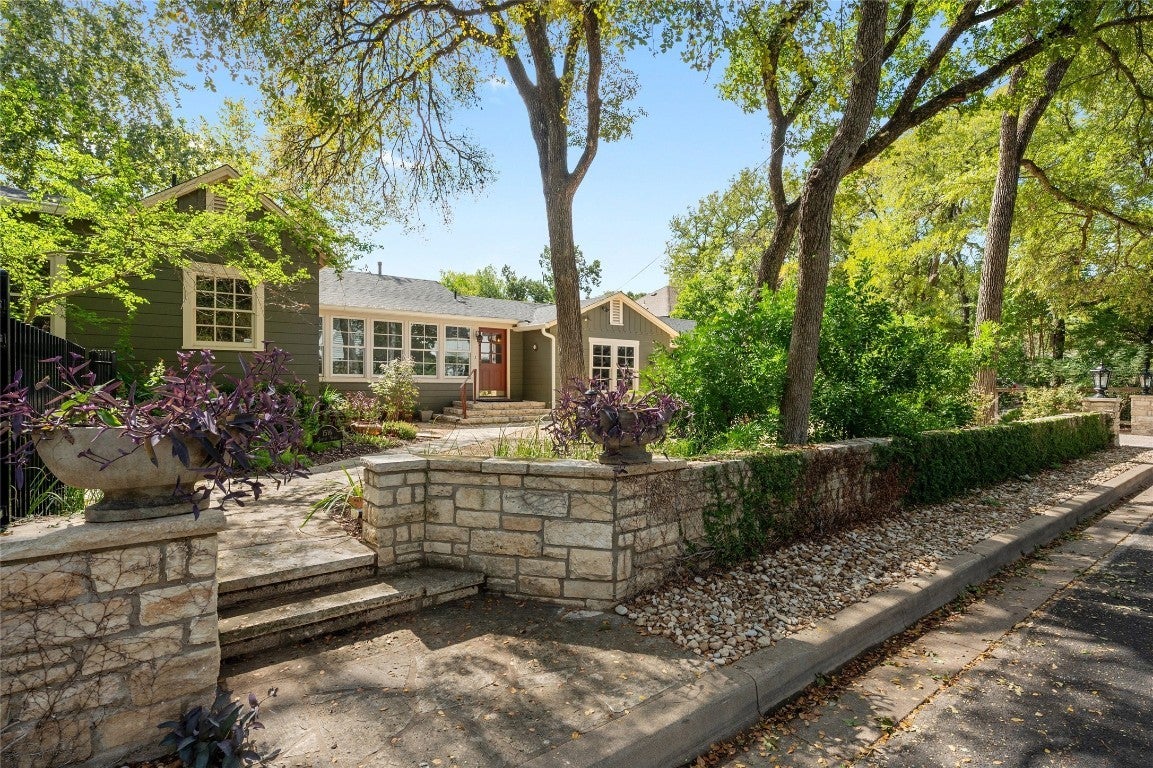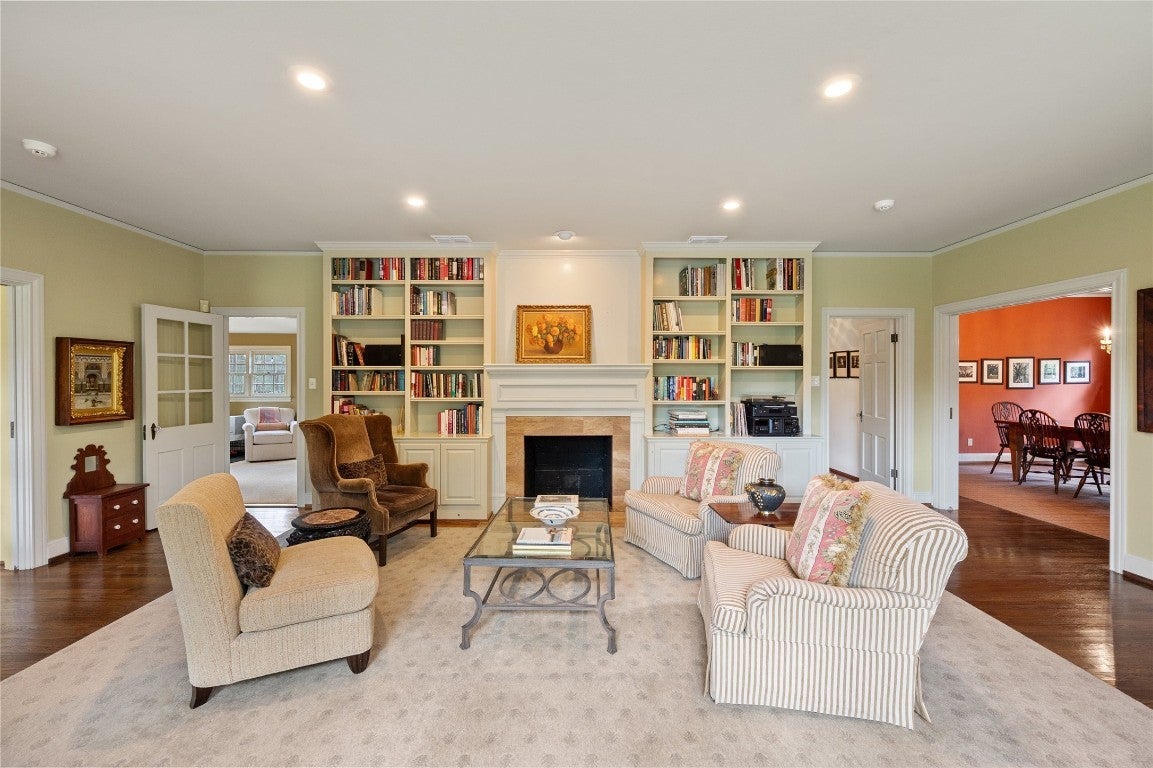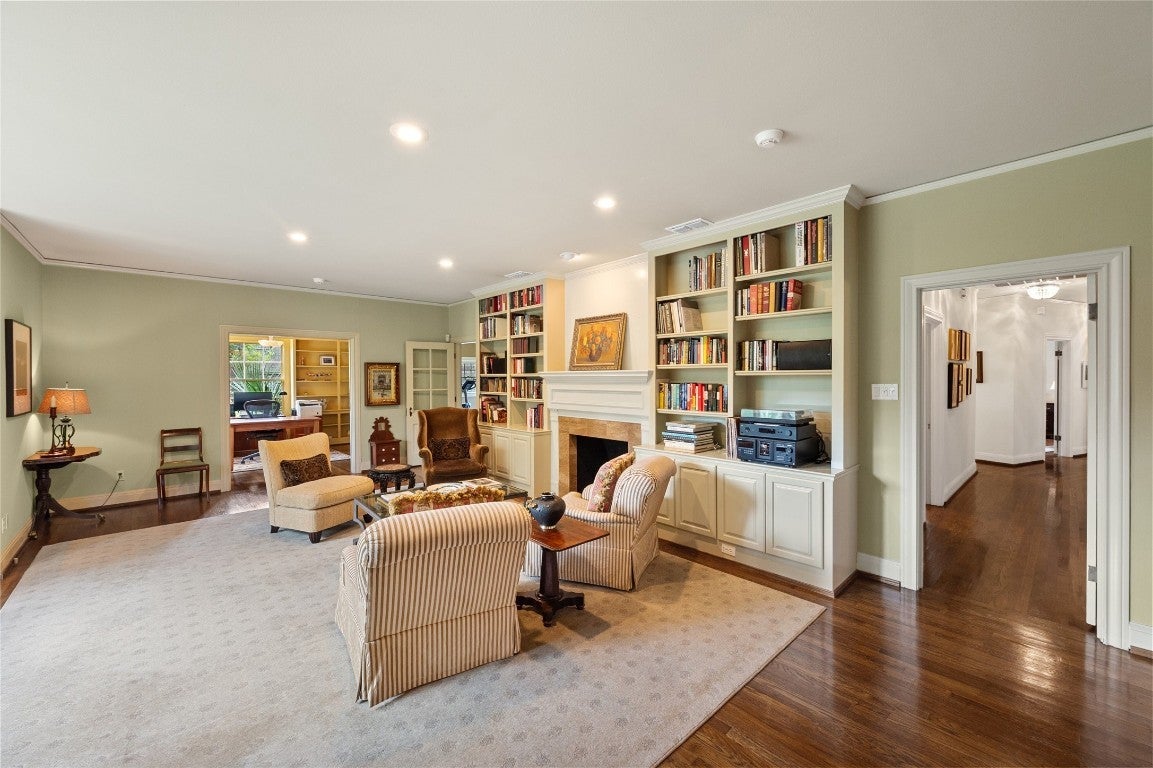1516 Forest Trail, Austin, TX – $3,500,000
- 4 Beds
- 4 Baths
- 4,207 Sqft
- .48 Acres
- 4 Beds
- 4 Baths
- 4,207 Sqft
- .48 Acres
New Search X
1516 Forest Trail
On a spacious .4798-acre corner lot at 1516 Forest Trail in Tarrytown, this property features a stone wall, complemented by mature landscaping and inviting shade trees that enhance its curb appeal. The main house has been updated and remodeled while preserving its original features, including hardwood floors, high ceilings, built-ins, pocket doors and generously proportioned rooms. Recent improvements ensure a seamless blend of timeless elegance and modern convenience. Within the main house there are three bedrooms and three baths, with the primary suite featuring two full baths and two walk-in closets. The bathrooms have modern, timeless finishes. Additional spaces include a dining room, den, study, office and a utility room. The kitchen, designed for multiple cooks, offers ample storage, food prep and serving areas. An island features a gas cook top, butcher block counter and a breakfast bar for casual dining. Stainless appliances and stone counters complete the kitchen. A recent addition to the property, completed in 2021, is the guest house. The guest house features an open living & dining area, one bedroom, one bath and a spacious kitchen with stainless appliances and granite counters. The bathroom has a walk-in shower and a vanity with granite countertop. The bedroom, with a walk-in closet, connects to a covered patio, providing access to the lawn and gardens. Recent improvements include, replacement and new roof shingles, gutters, exterior paint, security system, interior and exterior electrical service panels, tankless water heater, insulation and HVAC systems.The property also includes and oversized 2 car carport with a substantial storage area/workshop. Located just minutes from downtown Austin, ladyBird Lake, walking and bike paths, restaurants, shopping and entertainment. Austin ISD Schools - Casis Elementary, O'Henry Middle and Austin High.
Essential Information
- MLS® #3382165
- Price$3,500,000
- Bedrooms4
- Bathrooms4.00
- Full Baths4
- Square Footage4,207
- Acres0.48
- Year Built1941
- TypeResidential
- Sub-TypeSingle Family Residence
- StatusActive Under Contract
Community Information
- Address1516 Forest Trail
- SubdivisionWestfield A
- CityAustin
- CountyTravis
- StateTX
- Zip Code78703
Amenities
- FeaturesNone
- ViewNone
- WaterfrontNone
Utilities
Cable Available, Cable Connected, Electricity Connected, Natural Gas Connected, Sewer Connected, Water Connected, High Speed Internet Available, Phone Connected
Parking
Concrete, Driveway, Guest, Oversized, Attached Carport, Direct Access, Gravel, Off Street, Outside, Side By Side, Storage
Interior
- InteriorTile, Wood, Stone
- HeatingCentral, Natural Gas
- FireplaceYes
- # of Fireplaces1
- FireplacesDecorative
- # of Stories1
- StoriesOne
Appliances
Built-In Electric Oven, Built-In Oven, Cooktop, Dishwasher, Gas Cooktop, Disposal, Microwave, Refrigerator, Tankless Water Heater, Vented Exhaust Fan
Exterior
- RoofComposition
- ConstructionHardiPlank Type, Wood Siding
Exterior Features
Rain Gutters, Exterior Steps, Garden, Lighting, Permeable Paving
Lot Description
Back Yard, Corner Lot, Near Golf Course, Sprinklers In Rear, Sprinklers In Front, Landscaped, Sprinklers Automatic, Trees Medium Size, Level, Many Trees, Near Public Transit, Sprinklers On Side, Trees Large Size
Foundation
Pillar/Post/Pier, Slab, Combination
School Information
- DistrictAustin ISD
- ElementaryCasis
- MiddleO Henry
- HighAustin
Listing Details
- Contact Details(512) 480-0848
Property Listed by: Moreland Properties
The information being provided is for consumers' personal, non-commercial use and may not be used for any purpose other than to identify prospective properties consumers may be interested in purchasing.
Based on information from the Austin Board of REALTORS® (alternatively, from ACTRIS) from April 28th, 2024 at 1:30pm CDT. Neither the Board nor ACTRIS guarantees or is in any way responsible for its accuracy. The Austin Board of REALTORS®, ACTRIS and their affiliates provide the MLS and all content therein "AS IS" and without any warranty, express or implied. Data maintained by the Board or ACTRIS may not reflect all real estate activity in the market.
All information provided is deemed reliable but is not guaranteed and should be independently verified.

 Flickr
Flickr









































