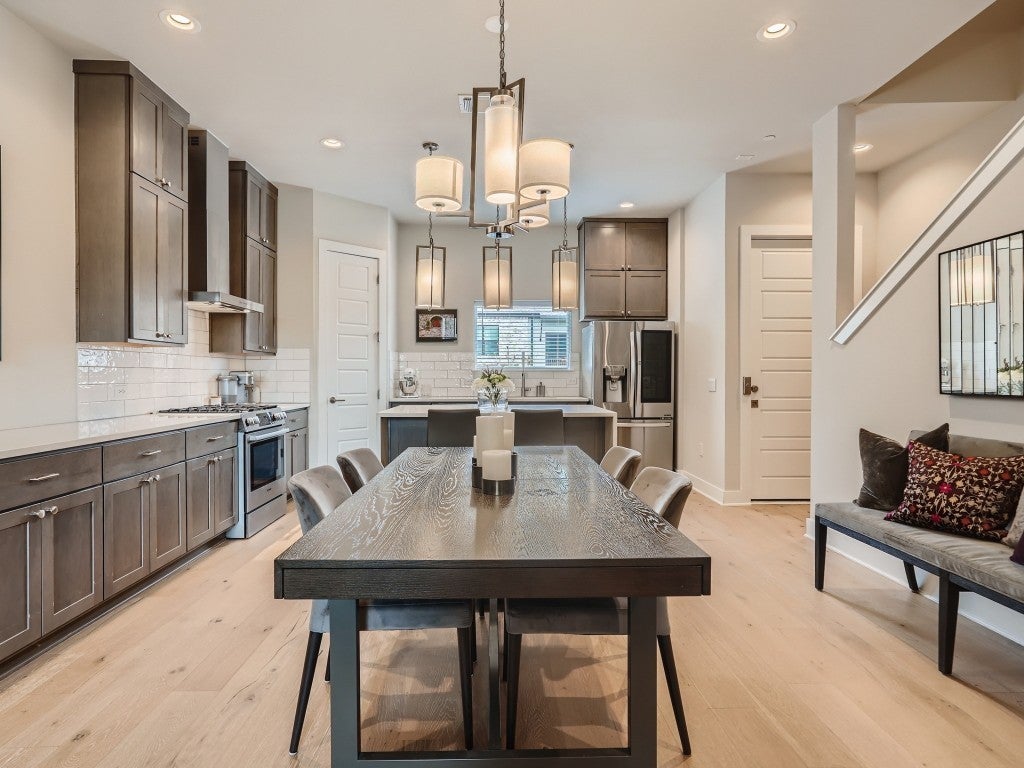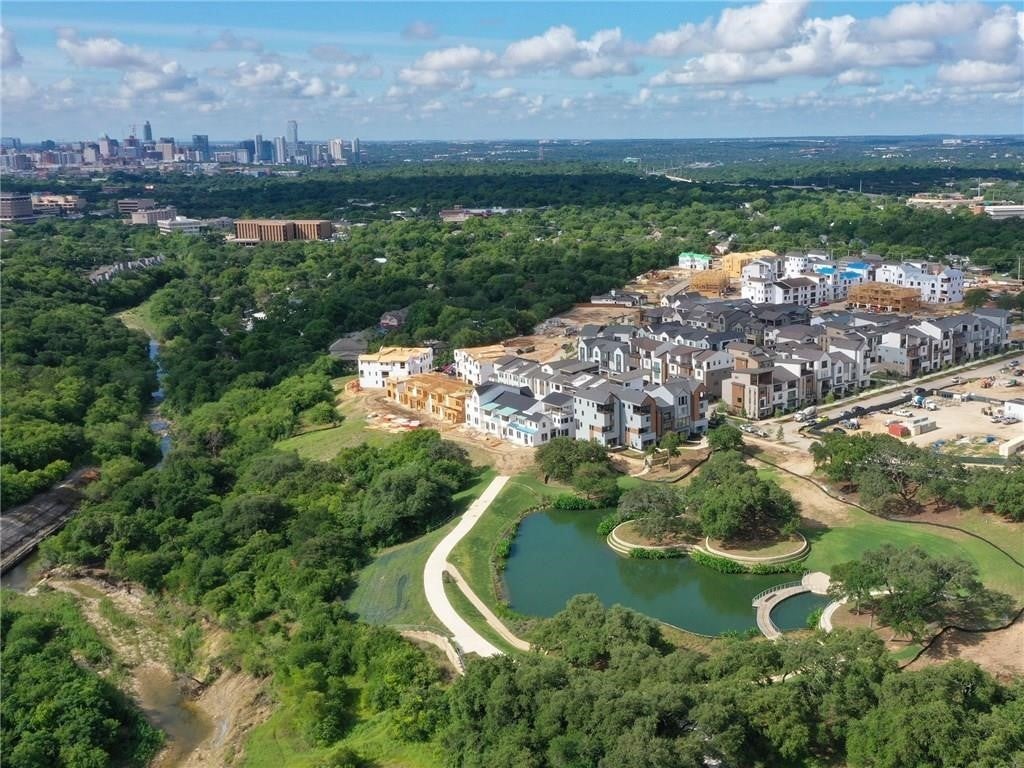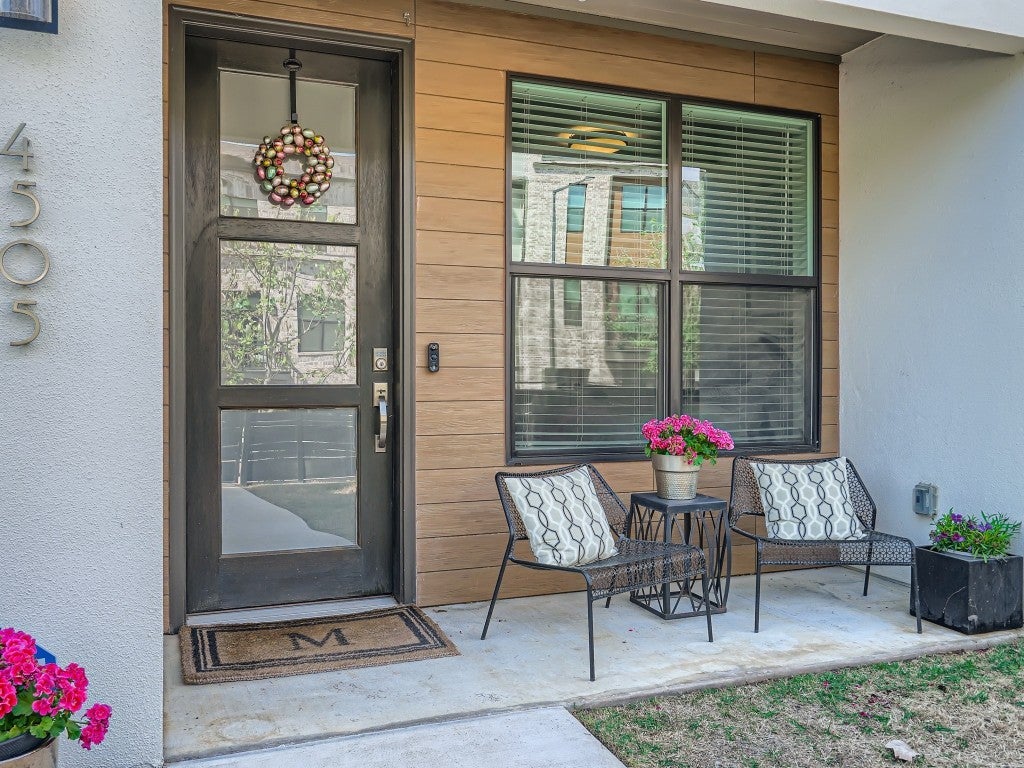4505 Unity Circle, Austin, TX – $1,125,000
- 4 Beds
- 5 Baths
- 2,608 Sqft
- ½ Acres
- 4 Beds
- 5 Baths
- 2,608 Sqft
- ½ Acres
New Search X
4505 Unity Circle
Welcome to an upscale townhome in the vibrant heart of Austin's iconic mixed-use neighborhood, The Grove. Presenting the sought-after Juniper D Series crafted by Milestone Builders. Experience 4 levels of modern luxury living where every square inch is maximized, complemented by a private gated front yard and an elevator for added convenience. Enjoy seamless access to the meticulously landscaped Signature Park and scenic walking trails. Inside be captivated by the meticulous craftsmanship and refined aesthetics that define this home. The ground level unveils the garage entrance alongside a well-appointed bedroom and bathroom, offering unparalleled privacy and comfort for guests. Ascend to the second level, where the heart of the home awaits—a magnificent open floor plan seamlessly blending the kitchen, dining area, and living room, accentuated by a built-in bar and a balcony overlooking the charming Paseo. The kitchen boasts Bosch appliances, quartz countertops, an exquisite tile backsplash, and a freestanding waterfall counter island, ideal for both cooking and entertaining. The third level houses the primary bedroom with an ensuite bathroom and ample closet space, alongside an additional bedroom with its private bathroom. Convenience meets functionality with the inclusion of a laundry area on this floor, eliminating the hassle of hauling laundry up and down stairs. Ascend further to the fourth level, where a private bedroom, full bathroom, media room, and expansive balcony await, offering an idyllic retreat for relaxation or hosting gatherings. This modern townhome stands as a true jewel in the heart of Austin, offers luxurious finishes and an unbeatable location, promising a lifestyle of sophistication and convenience. Children are zoned to the highly rated Bryker Woods Elementary, O’Henry Middle School and Austin High School. BUYER TO INDEPENDENTLY VERIFY ALL INFO... SQ. FT, YEAR BUILT, RESTRICTIONS, ZONING, TAXES, SCHOOLS, ETC.
Essential Information
- MLS® #3207018
- Price$1,125,000
- Bedrooms4
- Bathrooms5.00
- Full Baths4
- Half Baths1
- Square Footage2,608
- Acres0.05
- Year Built2020
- TypeResidential
- Sub-TypeCondominium
- StatusActive Under Contract
Community Information
- Address4505 Unity Circle
- SubdivisionThe Grove
- CityAustin
- CountyTravis
- StateTX
- Zip Code78731
Amenities
- # of Garages2
- GaragesGarage Door Opener
- ViewPark/Greenbelt, Trees/Woods
- WaterfrontNone
Utilities
Cable Available, Electricity Connected, Natural Gas Connected, Sewer Connected, Water Connected
Features
Common Grounds/Area, Community Mailbox, Dog Park, Playground, Park, Restaurant, Street Lights, Sidewalks, Trails/Paths, Curbs, Shopping
Parking
Additional Parking, Attached, Door-Single, Garage, Garage Door Opener, Garage Faces Rear, Alley Access
Interior
- InteriorCarpet, Tile, Wood
- HeatingCeiling, Central
- StoriesThree Or More
Appliances
Dishwasher, Disposal, Gas Range, Self Cleaning Oven, Stainless Steel Appliance(s), Tankless Water Heater, Vented Exhaust Fan
Exterior
- RoofComposition
- ConstructionHardiPlank Type, Stucco
- FoundationSlab
Exterior Features
Balcony, Private Entrance, Private Yard
Lot Description
Alley, Front Yard, Interior Lot, Landscaped, Sprinklers In Ground
School Information
- DistrictAustin ISD
- ElementaryBryker Woods
- MiddleO Henry
- HighAustin
Listing Details
- Contact Details(512) 343-7500
Property Listed by: Coldwell Banker Realty
The information being provided is for consumers' personal, non-commercial use and may not be used for any purpose other than to identify prospective properties consumers may be interested in purchasing.
Based on information from the Austin Board of REALTORS® (alternatively, from ACTRIS) from May 2nd, 2024 at 12:04pm CDT. Neither the Board nor ACTRIS guarantees or is in any way responsible for its accuracy. The Austin Board of REALTORS®, ACTRIS and their affiliates provide the MLS and all content therein "AS IS" and without any warranty, express or implied. Data maintained by the Board or ACTRIS may not reflect all real estate activity in the market.
All information provided is deemed reliable but is not guaranteed and should be independently verified.

 Flickr
Flickr





































