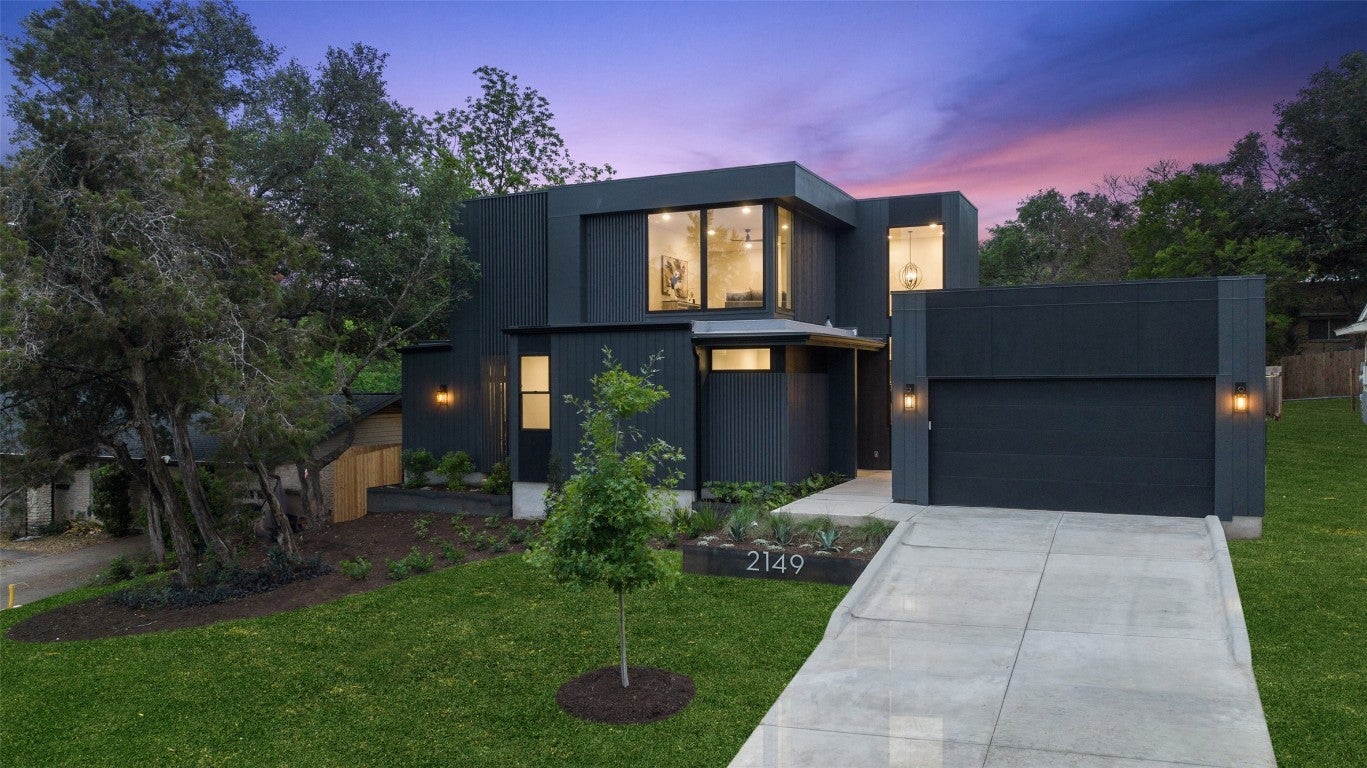2149 Barton Hills Drive, Austin, TX – $2,699,990
- 4 Beds
- 4 Baths
- 3,414 Sqft
- .2 Acres
- 4 Beds
- 4 Baths
- 3,414 Sqft
- .2 Acres
New Search X
2149 Barton Hills Drive
Welcome to 2149 Barton Hills Drive, Where Luxury and Convenience Meet. This Stunning New Build by Rivendale Homes features two floors of Excellence. Step inside to find a light-filled retreat with a stunning kitchen completed with abundant storage and upgraded luxury hardwood floors throughout. The kitchen opens to the living and dining areas, featuring large glass sliding doors leading to a private deck, fenced yard and Pool. The Primary bedroom suite, located on the first level, boasts its own entrance to the rear year and a sophisticated en-suite bath with an oversized shower & soaking tub, spacious vanity, and refined tile work. The generously-sized office can be found on the first level / or Extra Bedroom downstairs, With two extra bedrooms upstairs, including a flex space. Enjoy city living with walkability just moments away from Downtown Austin, Lady Bird lake, Zilker Park, and the south Congress District. NO HOA. 1,2,10 Warranty.
Essential Information
- MLS® #3011112
- Price$2,699,990
- Bedrooms4
- Bathrooms4.00
- Full Baths3
- Half Baths1
- Square Footage3,414
- Acres0.20
- Year Built2024
- TypeResidential
- Sub-TypeSingle Family Residence
- StatusActive
Community Information
- Address2149 Barton Hills Drive
- SubdivisionBarton Hills West Sec 01
- CityAustin
- CountyTravis
- StateTX
- Zip Code78704
Amenities
- UtilitiesUnderground Utilities
- FeaturesSee Remarks
- # of Garages2
- GaragesGarage Door Opener
- ViewNeighborhood, Trees/Woods
- WaterfrontNone
- Has PoolYes
Parking
Attached, Concrete, Covered, Direct Access, Enclosed, Garage Faces Front, Garage, Garage Door Opener, Inside Entrance, Kitchen Level, Lighted, Oversized, Private, Storage, Electric Vehicle Charging Station(s)
Interior
- InteriorWood
- HeatingCentral, Fireplace(s)
- FireplaceYes
- # of Fireplaces1
- FireplacesGas, Living Room
- # of Stories2
- StoriesTwo
Appliances
Dishwasher, Exhaust Fan, Disposal, Oven, Range, Refrigerator, Stainless Steel Appliance(s), Vented Exhaust Fan
Exterior
- RoofMembrane
- FoundationSlab
Exterior Features
Gas Grill, Lighting, Outdoor Grill, Private Entrance, Private Yard, Rain Gutters
Lot Description
Back Yard, Cleared, Drip Irrigation/Bubblers, Front Yard, Sprinklers In Rear, Sprinklers In Front, Interior Lot, Landscaped, Level, Private, Sprinkler - Rain Sensor, Sprinklers Automatic, Sprinklers In Ground
Construction
Frame, Glass, HardiPlank Type, Concrete, Spray Foam Insulation, Vertical Siding
School Information
- DistrictAustin ISD
- ElementaryBarton Hills
- MiddleO Henry
- HighAustin
Listing Details
- Contact Details(832) 888-8247
Property Listed by: Texas Crossway Realty LLC
The information being provided is for consumers' personal, non-commercial use and may not be used for any purpose other than to identify prospective properties consumers may be interested in purchasing.
Based on information from the Austin Board of REALTORS® (alternatively, from ACTRIS) from May 19th, 2024 at 3:00pm CDT. Neither the Board nor ACTRIS guarantees or is in any way responsible for its accuracy. The Austin Board of REALTORS®, ACTRIS and their affiliates provide the MLS and all content therein "AS IS" and without any warranty, express or implied. Data maintained by the Board or ACTRIS may not reflect all real estate activity in the market.
All information provided is deemed reliable but is not guaranteed and should be independently verified.

 Flickr
Flickr





























