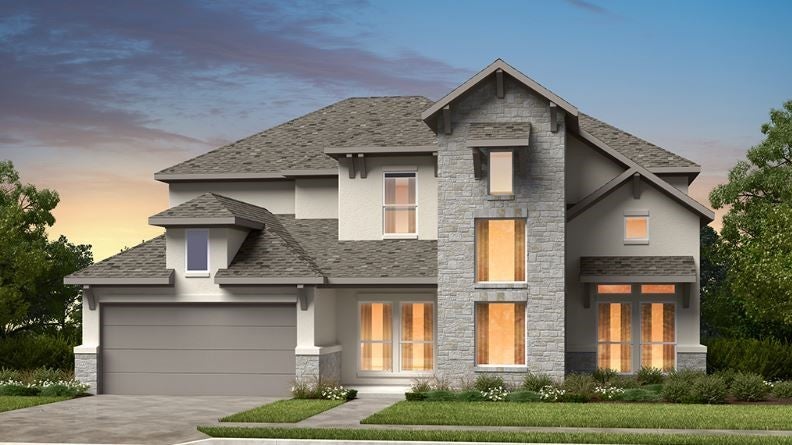1424 Donetto Drive, Leander, TX – $1,011,522
- 5 Beds
- 5 Baths
- 4,187 Sqft
- .18 Acres
- 5 Beds
- 5 Baths
- 4,187 Sqft
- .18 Acres
New Search X
1424 Donetto Drive
REPRESENTATIVE PHOTOS ADDED. Built by Taylor Morrison, September Completion - The Azurite floor plan is beautifully sophisticated and classic. Head through the porch to a classic foyer and discover a convenient flex room, formal dining area, 2-car garage, entry, laundry room, and powder room. Keep going to find open concept living at its finest: a great room opens to a spacious kitchen with a butler’s pantry, a casual dining nook, and a coveted patio. Escape to the first-floor primary suite, a secluded oasis with large windows for abundant natural light, a luxurious primary bath, and a roomy walk-in closet. There’s room for everyone! Upstairs are 3 bedrooms with walk-in closets, a game room, a media room, 2 bathrooms, and large spaces overlooking the downstairs areas. Structural options include: walk-in shower at primary bath, interior door at laundry, gourmet kitchen 2, 5th bedroom and bath in lieu of tandem garage, 42" front door, lifestyle space. Design upgrades include: upgraded cabinets, carpet, tile, wood flooring, and backsplash. Design options include: Classic Canvas Collection - Overture.
Essential Information
- MLS® #1949678
- Price$1,011,522
- Bedrooms5
- Bathrooms5.00
- Full Baths4
- Half Baths1
- Square Footage4,187
- Acres0.18
- Year Built2024
- TypeResidential
- Sub-TypeSingle Family Residence
- StatusActive
Community Information
- Address1424 Donetto Drive
- SubdivisionBluffview
- CityLeander
- CountyWilliamson
- StateTX
- Zip Code78641
Amenities
- # of Garages2
- GaragesGarage Door Opener
- ViewNone
- WaterfrontNone
Utilities
Electricity Connected, Fiber Optic Available, Natural Gas Available, Natural Gas Connected, Other, Phone Available, Sewer Available, Sewer Connected, Water Available, Water Connected, Underground Utilities, Cable Not Available, Phone Connected
Features
Common Grounds/Area, Community Mailbox, Curbs, Internet Access, Playground, Park, Pool, Sport Court(s), Street Lights, Sidewalks, Trails/Paths, Suburban, Trash Pickup Door to Door
Parking
Attached, Garage, Garage Door Opener
Interior
- InteriorCarpet, Tile, Wood
- HeatingNatural Gas, Zoned
- FireplaceYes
- # of Fireplaces1
- FireplacesFamily Room
- # of Stories2
- StoriesTwo
Appliances
Built-In Electric Oven, Gas Cooktop, Gas Water Heater, Stainless Steel Appliance(s), Tankless Water Heater, Electric Oven
Exterior
- Exterior FeaturesRain Gutters
- Lot DescriptionInterior Lot
- RoofComposition
- ConstructionStone, Stucco
- FoundationSlab
School Information
- DistrictLeander ISD
- ElementaryTarvin
- MiddleStiles
- HighRouse
Listing Details
- Contact Details(281) 780-4652
Property Listed by: Alexander Properties
The information being provided is for consumers' personal, non-commercial use and may not be used for any purpose other than to identify prospective properties consumers may be interested in purchasing.
Based on information from the Austin Board of REALTORS® (alternatively, from ACTRIS) from May 2nd, 2024 at 11:15pm CDT. Neither the Board nor ACTRIS guarantees or is in any way responsible for its accuracy. The Austin Board of REALTORS®, ACTRIS and their affiliates provide the MLS and all content therein "AS IS" and without any warranty, express or implied. Data maintained by the Board or ACTRIS may not reflect all real estate activity in the market.
All information provided is deemed reliable but is not guaranteed and should be independently verified.

 Flickr
Flickr













