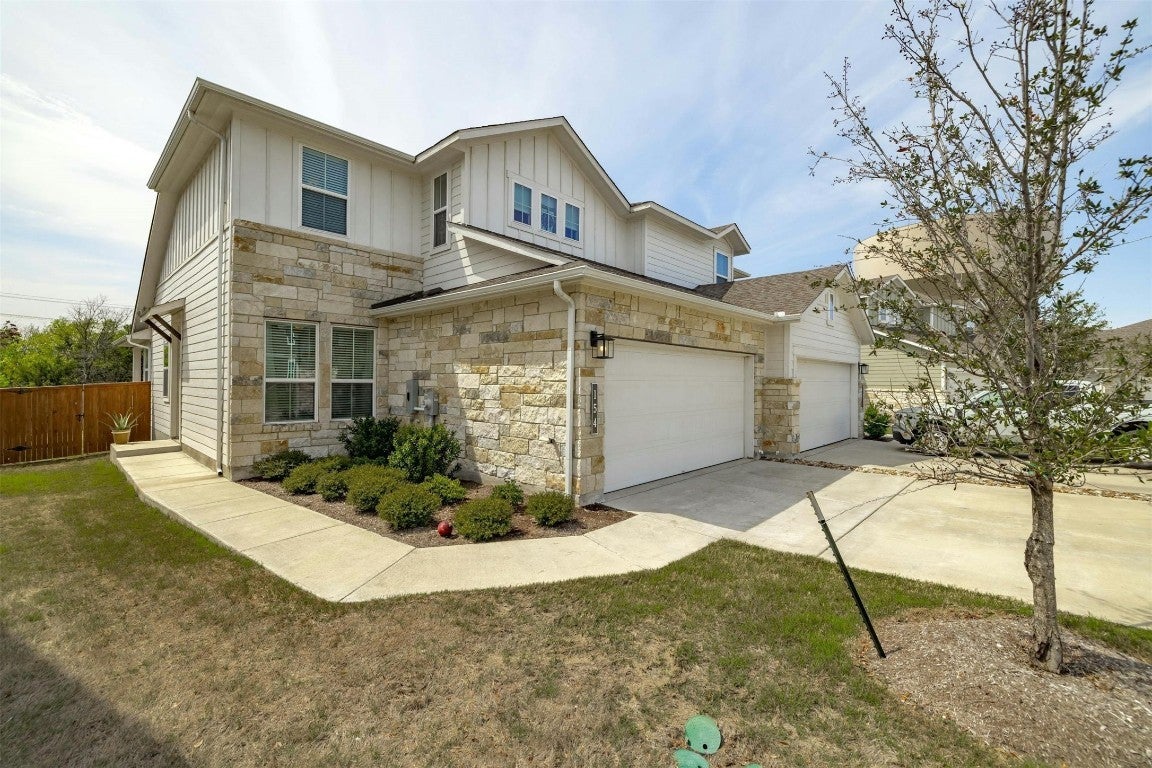154 Elisha Drive, Liberty Hill, TX – $335,000
- 3 Beds
- 3 Baths
- 1,664 Sqft
- .11 Acres
- 3 Beds
- 3 Baths
- 1,664 Sqft
- .11 Acres
New Search X
154 Elisha Drive
Set in a prime Santa Rita Ranch location, this home features high-end, up-to-date, neutral finishes and a desirable layout with multiple living spaces, three full baths, a main-level primary suite, and a secondary bed and bath on the main level. The first floor incorporates the latest vinyl plank flooring, soaring ceilings hosting recessed lighting, and a spacious open-concept layout built with entertaining in mind. The pristine kitchen showcases white shaker cabinets, quartz counters, stainless steel appliances, and a center island with a breakfast bar overlooking the living room. A formal dining space is positioned adjacent to the kitchen and living room, creating a seamless transition and encouraging conversation while hosting guests. The main level primary suite presents dual windows that frame the headboard perfectly, complete with an ensuite bath equipped with a dual vanity and a stunning walk-in shower. The second-level bonus room is an ideal secondary living space, or suitable for a home office, game room, or playroom. With the third bedroom and full bath located upstairs, this could be the perfect private suite. The backyard provides a secluded experience with a sizable patio, wood privacy fencing, and no direct neighbor behind, presenting a lush tree line as the backdrop. Santa Rita Ranch offers residents an unsurpassed living experience, providing endless amenities for all ages, quick proximity to Santa Rita Ranch Elementary within the community, and seamless access to HWY 29 for a convenient commute. If you’re searching for a spacious, well-laid-out home with stunning finishes and a prime location, this is the home for you! Schedule a showing and come fall in love with your new home!
Essential Information
- MLS® #1447645
- Price$335,000
- Bedrooms3
- Bathrooms3.00
- Full Baths3
- Square Footage1,664
- Acres0.11
- Year Built2020
- TypeResidential
- Sub-TypeSingle Family Residence
- StatusActive Under Contract
Community Information
- Address154 Elisha Drive
- SubdivisionSANTA RITA RANCH
- CityLiberty Hill
- CountyWilliamson
- StateTX
- Zip Code78642
Amenities
- # of Garages2
- ViewNeighborhood, Trees/Woods
- WaterfrontNone
Utilities
Cable Available, Electricity Connected, Natural Gas Connected, Sewer Connected, Water Connected
Features
Clubhouse, Curbs, Fitness Center, Pet Amenities, Playground, Park, Pool, Sport Court(s), Street Lights, Sidewalks, Trails/Paths, Bar/Lounge
Parking
Attached, Door-Single, Driveway, Enclosed, Garage, Side By Side
Interior
- InteriorCarpet, Tile, Vinyl
- HeatingCentral, Natural Gas
- # of Stories2
- StoriesTwo
Appliances
Dishwasher, Exhaust Fan, Disposal, Gas Range, Gas Water Heater, Microwave, Oven, Stainless Steel Appliance(s)
Exterior
- RoofComposition, Shingle
- FoundationSlab
Exterior Features
Exterior Steps, Private Entrance, Private Yard, Rain Gutters
Lot Description
Back Yard, Sprinklers In Rear, Sprinklers In Front, Interior Lot, Landscaped, Sprinklers Automatic, Sprinklers In Ground, Trees Small Size
Construction
HardiPlank Type, Masonry, Stone
School Information
- DistrictLiberty Hill ISD
- ElementarySanta Rita
- MiddleSanta Rita Middle
- HighLiberty Hill
Listing Details
- Contact Details(512) 751-6508
Price Change History for 154 Elisha Drive, Liberty Hill, TX (MLS® #1447645)
| Date | Details | Price | Change |
|---|---|---|---|
| Price Reduced (from $350,000) | $335,000 | $15,000 (4.29%) |
Property Listed by: Compass RE Texas, LLC
The information being provided is for consumers' personal, non-commercial use and may not be used for any purpose other than to identify prospective properties consumers may be interested in purchasing.
Based on information from the Austin Board of REALTORS® (alternatively, from ACTRIS) from May 6th, 2024 at 4:02pm CDT. Neither the Board nor ACTRIS guarantees or is in any way responsible for its accuracy. The Austin Board of REALTORS®, ACTRIS and their affiliates provide the MLS and all content therein "AS IS" and without any warranty, express or implied. Data maintained by the Board or ACTRIS may not reflect all real estate activity in the market.
All information provided is deemed reliable but is not guaranteed and should be independently verified.

 Flickr
Flickr









































